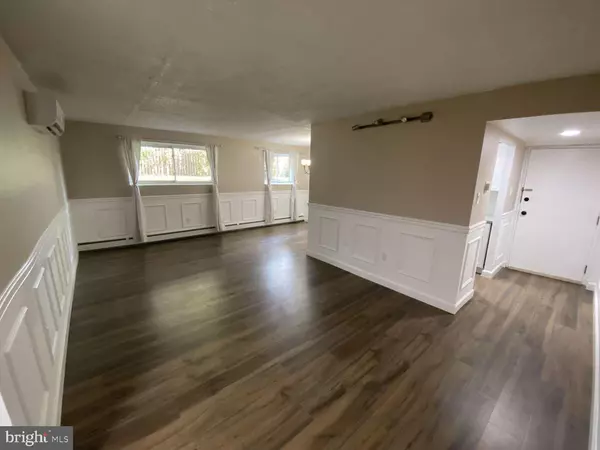For more information regarding the value of a property, please contact us for a free consultation.
110 W BYBERRY RD #E2 Philadelphia, PA 19116
Want to know what your home might be worth? Contact us for a FREE valuation!

Our team is ready to help you sell your home for the highest possible price ASAP
Key Details
Sold Price $137,500
Property Type Condo
Sub Type Condo/Co-op
Listing Status Sold
Purchase Type For Sale
Square Footage 800 sqft
Price per Sqft $171
Subdivision Somerton
MLS Listing ID PAPH2037650
Sold Date 11/24/21
Style Other
Bedrooms 1
Full Baths 1
Condo Fees $255/mo
HOA Y/N N
Abv Grd Liv Area 800
Originating Board BRIGHT
Year Built 1960
Annual Tax Amount $1,200
Tax Year 2021
Lot Dimensions 0.00 x 0.00
Property Description
HIGHLY MOTIVATED SELLER, ALL OFFERS CONSIDERED. Well maintained first floor 1 bed, 1 bath condo in Forest Glen. Perfect location close to many amenities, Ritas water ice, Ilianos pizza, and dunkin donuts all directly across the street. Septa R3 (west trenton line) is a 5 minute walk. If you need to have a Philadelphia address for your occupation this is the right place for you. Entering the unit, you have the kitchen to your right, following by a spacious living room with an entrance to the bed/bath area, dining area off the kitchen, full bathroom and a closet with washer and dryer hookup. New ductless A/C, Heat, and Dehumidifier 99.5% efficient. Plenty of parking outside. Kitchen features new cabinetry with self-close doors and drawers, brand new appliances, stainless steel sink, gorgeous granite counters. Plenty of closets and laundry hook up inside of the condo really makes this home stand out. This is the lowest condo fee in the area that includes everything. Owner is responsible for electricity ONLY. There's a community pool and the condo fee covers common area maintenance, exterior building maintenance, heat, water, cooking gas, snow, trash, lawn. HOA $255/month. Maintenance free living, perfect for an investor, first home buyer or someone downsizing.
Location
State PA
County Philadelphia
Area 19116 (19116)
Zoning RS
Rooms
Other Rooms Living Room, Dining Room, Primary Bedroom, Kitchen, Full Bath
Main Level Bedrooms 1
Interior
Interior Features Air Filter System, Dining Area, Entry Level Bedroom, Upgraded Countertops, Wood Floors, Recessed Lighting, Kitchen - Galley, Floor Plan - Open, Ceiling Fan(s)
Hot Water Oil
Heating Baseboard - Hot Water
Cooling Heat Pump(s)
Flooring Hardwood
Equipment Built-In Microwave, Built-In Range, Oven/Range - Gas, Washer/Dryer Hookups Only, Exhaust Fan, Disposal, ENERGY STAR Refrigerator
Fireplace N
Window Features ENERGY STAR Qualified,Double Pane,Insulated,Low-E,Vinyl Clad
Appliance Built-In Microwave, Built-In Range, Oven/Range - Gas, Washer/Dryer Hookups Only, Exhaust Fan, Disposal, ENERGY STAR Refrigerator
Heat Source Oil
Laundry Hookup, Main Floor, Common
Exterior
Parking On Site 2
Utilities Available Under Ground
Amenities Available Pool - Outdoor, Other
Water Access N
Roof Type Asphalt
Accessibility 32\"+ wide Doors
Garage N
Building
Lot Description Additional Lot(s), Backs - Open Common Area, Backs - Parkland, Cul-de-sac, Level, Poolside, Road Frontage
Story 1
Unit Features Garden 1 - 4 Floors
Sewer Public Sewer
Water Public
Architectural Style Other
Level or Stories 1
Additional Building Above Grade, Below Grade
Structure Type 9'+ Ceilings
New Construction N
Schools
High Schools Washington
School District The School District Of Philadelphia
Others
Pets Allowed N
HOA Fee Include Common Area Maintenance,Ext Bldg Maint,Heat,Water,Trash,Snow Removal,Lawn Maintenance,Other
Senior Community No
Tax ID 888581496
Ownership Condominium
Security Features Main Entrance Lock
Special Listing Condition Standard
Read Less

Bought with Robert Lambert • Coldwell Banker Hearthside
GET MORE INFORMATION




