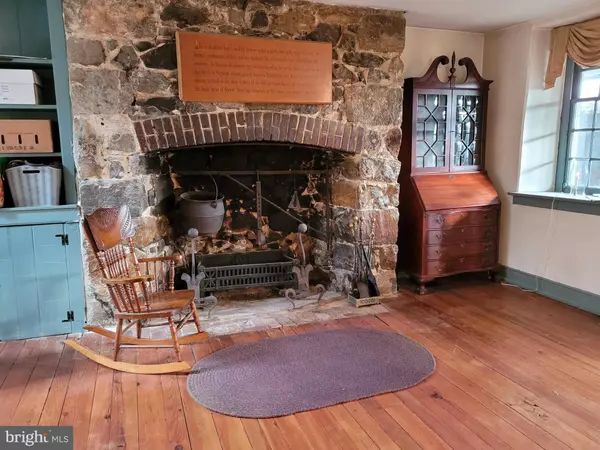For more information regarding the value of a property, please contact us for a free consultation.
235 PHILADELPHIA PIKE Wilmington, DE 19809
Want to know what your home might be worth? Contact us for a FREE valuation!

Our team is ready to help you sell your home for the highest possible price ASAP
Key Details
Sold Price $294,000
Property Type Single Family Home
Sub Type Detached
Listing Status Sold
Purchase Type For Sale
Square Footage 3,325 sqft
Price per Sqft $88
Subdivision Penny Acres
MLS Listing ID DENC2002258
Sold Date 04/01/22
Style Colonial
Bedrooms 3
Full Baths 1
HOA Y/N N
Abv Grd Liv Area 2,525
Originating Board BRIGHT
Year Built 1749
Annual Tax Amount $3,136
Tax Year 2020
Lot Size 0.270 Acres
Acres 0.27
Lot Dimensions 97x120
Property Description
It is believed the Penny House history goes back to when this stone home was first built in 1749 by Arthur Penny. His sons David and William then worked as joiners (cabinet makers) in the house on the popular King's Highway which led north to Philadelphia. Well-known local artist, Robert Shaw (who had grown up in the porter's ledge with his family at nearby Rockwood) moved to the Penny House in 1881. It had been divided into 2 separate residences, each with its own fireplace and stairway. In the late 1940's, Annie Shaw sold it to the the Travis family, who later built many of the homes in Penny Acres and lived in the Penny Barn in back of the house. They converted it to one residence. It was later sold to James W. Bellah, an author of many Western stories which were later turned into films such as "She Wore a Yellow Ribbon."
Details such as the beaded beams in the main bedroom show the care that was taken to construct these utilitarian elements and create a graceful room with stone walls creating deep windows looking out on the grounds behind the house. The home was said to have been a toll stop on the Philadelphia Turnpike and became witness to the "W 3R Route" which took the Continental troops over 700 miles from Rhode Island to Yorktown, Virginia. The troops included both Lafayette and Washington (who is said to like to stop for its cool spring water). Probably in the 19th century, a thick stone wall was built to separate this peaceful retreat from the present day Philadelphia Pike.
Today this 3 bedroom home includes a large parlor with what was probably the cooking fireplace, a magnificent piece with some of the legends of the house's history mounted on a wooden plaque over it. At some point probably in the early 20th century, it had been covered over with wallboard and wallpaper. Moving up one of the 2 staircases, we find another beautiful room---the main bedroom on the 2nd level, with the original beaded wooden joists (probably created by the Penny family). Another staircase here leads up to the attic, complete with original rafters imprinted with Roman numerals used to aid in roof construction. The landscaped grounds include a springhouse, the former cow pond, a gazebo made from a Victorian bell tower, a former garage, potting shed, and an outbuilding once used as an antique shop. An album in the house contains many photographs filled with the antiques from that period. The house has been featured on Wilmington Garden Day.
Location
State DE
County New Castle
Area Brandywine (30901)
Zoning RESIDENTIAL
Direction East
Rooms
Other Rooms Living Room, Dining Room, Bedroom 2, Bedroom 3, Kitchen, Den, Bedroom 1, Bathroom 1
Basement Full
Interior
Interior Features Additional Stairway, Curved Staircase, Floor Plan - Traditional, Kitchen - Eat-In
Hot Water Natural Gas
Heating Forced Air
Cooling Central A/C
Flooring Wood
Fireplaces Number 2
Fireplaces Type Gas/Propane, Wood
Equipment Dishwasher, Dryer - Electric, Microwave, Oven/Range - Gas, Washer/Dryer Stacked
Fireplace Y
Appliance Dishwasher, Dryer - Electric, Microwave, Oven/Range - Gas, Washer/Dryer Stacked
Heat Source Electric
Laundry Main Floor
Exterior
Exterior Feature Porch(es)
Garage Spaces 4.0
Fence Board, Other
Utilities Available Electric Available, Natural Gas Available, Sewer Available, Water Available
Water Access N
View Garden/Lawn, Street
Roof Type Wood,Other
Street Surface Black Top
Accessibility None
Porch Porch(es)
Road Frontage City/County
Total Parking Spaces 4
Garage N
Building
Lot Description Landscaping, Pond, Rear Yard
Story 2
Foundation Stone
Sewer Public Sewer
Water Public
Architectural Style Colonial
Level or Stories 2
Additional Building Above Grade, Below Grade
Structure Type Masonry,Plaster Walls
New Construction N
Schools
Elementary Schools Harlan
Middle Schools Dupont
High Schools Mount Pleasant
School District Brandywine
Others
Senior Community No
Tax ID 0613900091
Ownership Fee Simple
SqFt Source Estimated
Security Features Electric Alarm
Acceptable Financing Conventional, FHA, FHA 203(b), VA
Horse Property N
Listing Terms Conventional, FHA, FHA 203(b), VA
Financing Conventional,FHA,FHA 203(b),VA
Special Listing Condition Standard
Read Less

Bought with Robert Baier Carter III • Patterson-Schwartz-Newark
GET MORE INFORMATION




