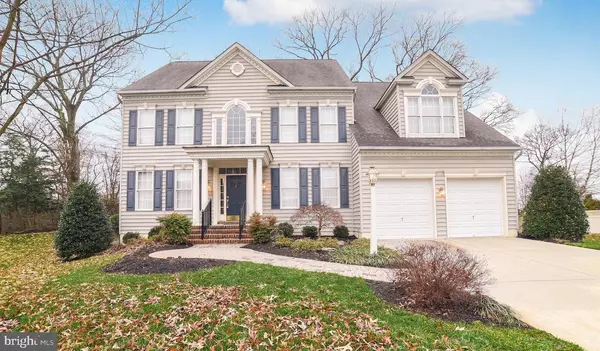For more information regarding the value of a property, please contact us for a free consultation.
1344 BLUEGRASS WAY Gambrills, MD 21054
Want to know what your home might be worth? Contact us for a FREE valuation!

Our team is ready to help you sell your home for the highest possible price ASAP
Key Details
Sold Price $670,000
Property Type Single Family Home
Sub Type Detached
Listing Status Sold
Purchase Type For Sale
Square Footage 3,298 sqft
Price per Sqft $203
Subdivision Saddlebrooke
MLS Listing ID MDAA421442
Sold Date 02/14/20
Style Colonial
Bedrooms 4
Full Baths 2
Half Baths 1
HOA Fees $78/mo
HOA Y/N Y
Abv Grd Liv Area 3,298
Originating Board BRIGHT
Year Built 2005
Annual Tax Amount $6,093
Tax Year 2019
Lot Size 0.496 Acres
Acres 0.5
Property Description
Treat yourself to a New Home this Year! Sure to be a crowd pleaser, this home shows like a model and shines like a new penny! Situated on a cul-de-sac in sought after Saddlebrooke Subdivision, this Stately Colonial boasts of tasteful custom finishes throughout - including custom built ins, hardwood floors, crown molding, upgraded SS Monogram appliances, custom gourmet kitchen, bonus room over garage, gutter guards, lawn irrigation system AND MORE! Den on first floor could be a potential 5th bedroom. NO Front Foot Fees - THIS LOT ONLY! Don t delay Schedule your showing today!
Location
State MD
County Anne Arundel
Zoning R2
Rooms
Basement Full, Interior Access, Outside Entrance, Rough Bath Plumb, Unfinished
Interior
Interior Features Built-Ins, Ceiling Fan(s), Chair Railings, Crown Moldings, Family Room Off Kitchen, Floor Plan - Open, Formal/Separate Dining Room, Kitchen - Gourmet, Kitchen - Island, Kitchen - Table Space, Primary Bath(s), Recessed Lighting, Upgraded Countertops, Walk-in Closet(s), Wood Floors, Carpet, Double/Dual Staircase, Kitchen - Eat-In, Soaking Tub, Wainscotting
Hot Water Natural Gas
Heating Heat Pump(s), Zoned
Cooling Central A/C
Flooring Hardwood, Carpet, Ceramic Tile
Fireplaces Number 1
Fireplaces Type Mantel(s)
Equipment Built-In Microwave, Dishwasher, Disposal, Dryer, Microwave, Water Heater, Washer, Refrigerator, Six Burner Stove, Oven/Range - Gas, Stainless Steel Appliances
Fireplace Y
Appliance Built-In Microwave, Dishwasher, Disposal, Dryer, Microwave, Water Heater, Washer, Refrigerator, Six Burner Stove, Oven/Range - Gas, Stainless Steel Appliances
Heat Source Natural Gas, Electric
Laundry Main Floor
Exterior
Exterior Feature Deck(s), Patio(s)
Garage Garage - Front Entry, Garage Door Opener, Inside Access
Garage Spaces 2.0
Amenities Available Swimming Pool, Tot Lots/Playground
Waterfront N
Water Access N
Accessibility None
Porch Deck(s), Patio(s)
Attached Garage 2
Total Parking Spaces 2
Garage Y
Building
Lot Description Backs to Trees, Cul-de-sac, Landscaping, No Thru Street
Story 3+
Sewer Public Sewer
Water Public
Architectural Style Colonial
Level or Stories 3+
Additional Building Above Grade, Below Grade
New Construction N
Schools
School District Anne Arundel County Public Schools
Others
HOA Fee Include Pool(s),Common Area Maintenance,Snow Removal
Senior Community No
Tax ID 020467690213447
Ownership Fee Simple
SqFt Source Assessor
Security Features Carbon Monoxide Detector(s),Smoke Detector,Security System
Special Listing Condition Standard
Read Less

Bought with Angela C Demattia • Berkshire Hathaway HomeServices PenFed Realty
GET MORE INFORMATION




