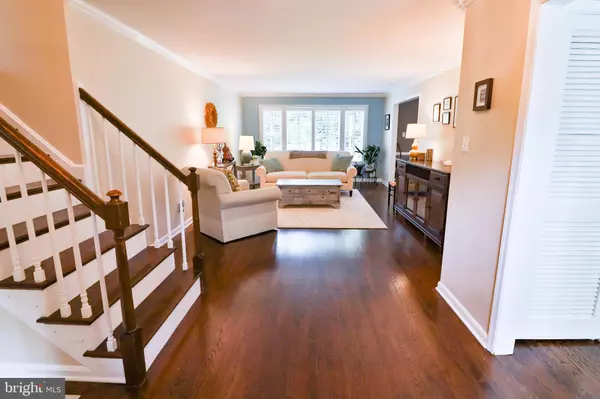For more information regarding the value of a property, please contact us for a free consultation.
4201 HAVERFORD DR Rockville, MD 20853
Want to know what your home might be worth? Contact us for a FREE valuation!

Our team is ready to help you sell your home for the highest possible price ASAP
Key Details
Sold Price $780,000
Property Type Single Family Home
Sub Type Detached
Listing Status Sold
Purchase Type For Sale
Square Footage 2,574 sqft
Price per Sqft $303
Subdivision Flower Valley
MLS Listing ID MDMC2013748
Sold Date 10/12/21
Style Other
Bedrooms 5
Full Baths 3
HOA Y/N N
Abv Grd Liv Area 2,074
Originating Board BRIGHT
Year Built 1971
Annual Tax Amount $6,138
Tax Year 2021
Lot Size 0.345 Acres
Acres 0.34
Property Description
ALL OFFERS DUE 12:00PM SATURDAY SEPTEMBER 11, 2021 - OPEN HOUSE CANCELLED.
Fully updated and turnkey expansive 5 bedroom / 3 bathroom colonial split level home in the highly sought after Flower Valley community. Step inside to the main level through the foyer and into the welcoming living room. Spacious kitchen and breakfast area with high end finishes including quartz countertops, backsplash and stainless steel appliances. The dining room has access to the well manicured backyard. The upper level greets you with a primary bedroom suite with plenty of closet space and bonus den/office. Down the hallway are the generously sized bedrooms and full bathroom. The lower level has a large family room with a gorgeous brick fireplace. Down the hall is the fifth bedroom and washer/dryer. Newly finished basement with luxury vinyl plank flooring and plenty of storage space. A long widened driveway and two car garage provides plenty of parking. Quiet and private 1/3 acre lot with beautifully landscaped, large and usable front and rear yards. Updates include: Brand new roof 2021, new complete HVAC system 2020, carport to 2-car garage conversion 2018, guest bath remodeled 2015, kitchen upgraded 2013, whole home new electrical system including new panel 2015, basement remodeled 2021, updated windows 2013, Thompson Creek gutters with guards 2015, refinished hardwood floors 2014. Crown moulding throughout the house. Rare opportunity for an exceptionally well maintained, clean and updated home in such a wonderful neighborhood. Conveniently located near Norbeck Rd, Muncaster Mill Rd, Georgia Ave, ICC and other major routes. Move in ready, must see!
Location
State MD
County Montgomery
Zoning R200
Rooms
Other Rooms Living Room, Dining Room, Primary Bedroom, Bedroom 2, Bedroom 3, Bedroom 4, Bedroom 5, Kitchen, Family Room, Basement, Foyer, Study, Storage Room, Utility Room, Attic
Basement Daylight, Partial, Improved, Other, Space For Rooms, Unfinished
Interior
Interior Features Kitchen - Table Space, Combination Dining/Living, Dining Area, Primary Bath(s), Window Treatments, Wood Floors, Floor Plan - Traditional
Hot Water Natural Gas
Heating Forced Air
Cooling Attic Fan, Ceiling Fan(s), Central A/C
Fireplaces Number 1
Fireplaces Type Mantel(s)
Equipment Washer/Dryer Hookups Only, Cooktop, Dishwasher, Disposal, Dryer, Exhaust Fan, Humidifier, Icemaker, Instant Hot Water, Oven - Double, Oven - Wall, Oven/Range - Electric, Range Hood, Refrigerator, Washer
Fireplace Y
Appliance Washer/Dryer Hookups Only, Cooktop, Dishwasher, Disposal, Dryer, Exhaust Fan, Humidifier, Icemaker, Instant Hot Water, Oven - Double, Oven - Wall, Oven/Range - Electric, Range Hood, Refrigerator, Washer
Heat Source Natural Gas
Exterior
Exterior Feature Patio(s)
Garage Spaces 2.0
Waterfront N
Water Access N
Accessibility None
Porch Patio(s)
Total Parking Spaces 2
Garage N
Building
Lot Description Backs to Trees, Trees/Wooded
Story 4.5
Foundation Other
Sewer Public Sewer
Water Public
Architectural Style Other
Level or Stories 4.5
Additional Building Above Grade, Below Grade
New Construction N
Schools
School District Montgomery County Public Schools
Others
Senior Community No
Tax ID 160800757328
Ownership Fee Simple
SqFt Source Assessor
Security Features Monitored
Special Listing Condition Standard
Read Less

Bought with Molly F Carter • Long & Foster Real Estate, Inc.
GET MORE INFORMATION




