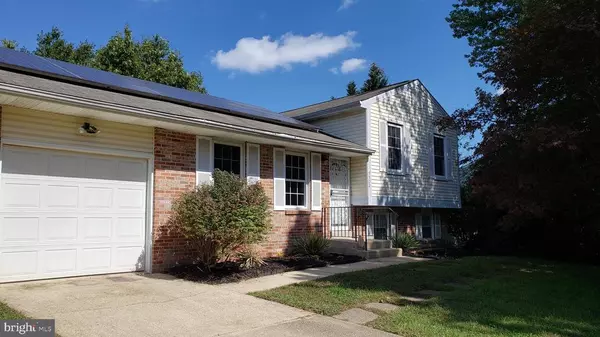For more information regarding the value of a property, please contact us for a free consultation.
9502 NEW ORCHARD DR Upper Marlboro, MD 20774
Want to know what your home might be worth? Contact us for a FREE valuation!

Our team is ready to help you sell your home for the highest possible price ASAP
Key Details
Sold Price $335,000
Property Type Single Family Home
Sub Type Detached
Listing Status Sold
Purchase Type For Sale
Square Footage 2,018 sqft
Price per Sqft $166
Subdivision Rambling Hills
MLS Listing ID MDPG583134
Sold Date 11/19/20
Style Split Level
Bedrooms 3
Full Baths 1
Half Baths 1
HOA Y/N N
Abv Grd Liv Area 1,368
Originating Board BRIGHT
Year Built 1977
Annual Tax Amount $3,456
Tax Year 2019
Lot Size 0.278 Acres
Acres 0.28
Property Description
Constantly updated three 3 bedroom / 1.5 Bath split level home with attached garage! Home is located in the very popular and convenient Rambling Hills subdivision. Newer updates include an entire kitchen remodel complete with stainless steel appliances, new cabinets, granite countertops and tiled floor. Bathrooms tastefully updated with architectural glass tub surround, new vanity and floors. New hardwood floors and paint throughout. Windows and HVAC also newer. Outside, enjoy a large, level lot complete with a spacious deck and a fully fenced rear yard. Energy efficient solar panels already installed to eliminate costly electric bills. This home is in realistically priced, in excellent condition, is move in ready and vacant. Expecting this home to be sold quickly so schedule a showing today!
Location
State MD
County Prince Georges
Zoning R80
Rooms
Basement Daylight, Full, Fully Finished, Outside Entrance, Side Entrance, Windows
Interior
Hot Water Electric
Heating Heat Pump(s)
Cooling Central A/C
Equipment Dishwasher, Disposal, Exhaust Fan, Icemaker, Oven - Self Cleaning, Oven/Range - Electric, Range Hood, Refrigerator, Stainless Steel Appliances, Washer/Dryer Stacked
Furnishings No
Fireplace N
Appliance Dishwasher, Disposal, Exhaust Fan, Icemaker, Oven - Self Cleaning, Oven/Range - Electric, Range Hood, Refrigerator, Stainless Steel Appliances, Washer/Dryer Stacked
Heat Source Electric
Exterior
Exterior Feature Deck(s)
Garage Additional Storage Area, Garage - Front Entry, Garage Door Opener
Garage Spaces 4.0
Fence Chain Link, Rear, Fully
Waterfront N
Water Access N
Accessibility None
Porch Deck(s)
Attached Garage 1
Total Parking Spaces 4
Garage Y
Building
Lot Description Front Yard, Interior, Landscaping, Level, Rear Yard, SideYard(s)
Story 3
Sewer Public Sewer
Water Public
Architectural Style Split Level
Level or Stories 3
Additional Building Above Grade, Below Grade
New Construction N
Schools
School District Prince George'S County Public Schools
Others
Pets Allowed Y
Senior Community No
Tax ID 17131468388
Ownership Fee Simple
SqFt Source Assessor
Acceptable Financing Cash, Conventional, VA
Horse Property N
Listing Terms Cash, Conventional, VA
Financing Cash,Conventional,VA
Special Listing Condition Standard
Pets Description No Pet Restrictions
Read Less

Bought with Lee R. Tessier • Tessier Real Estate
GET MORE INFORMATION




