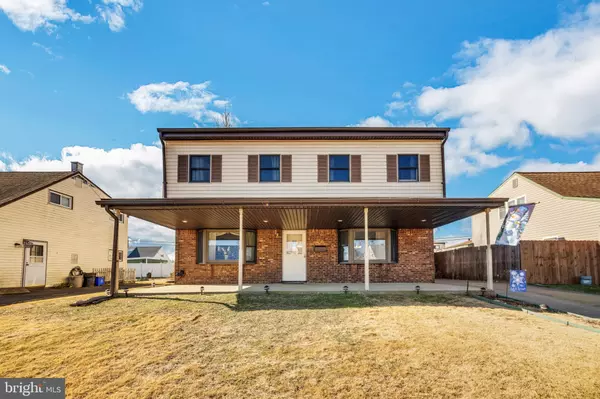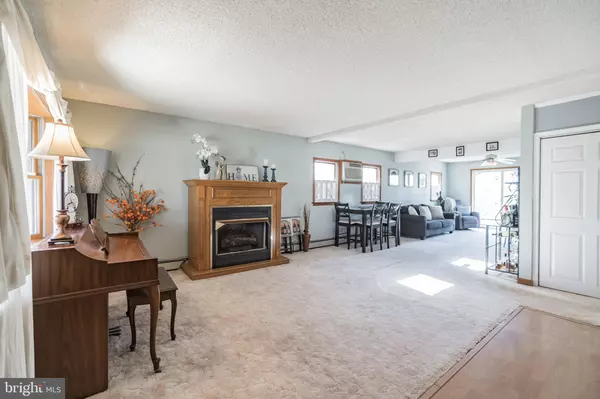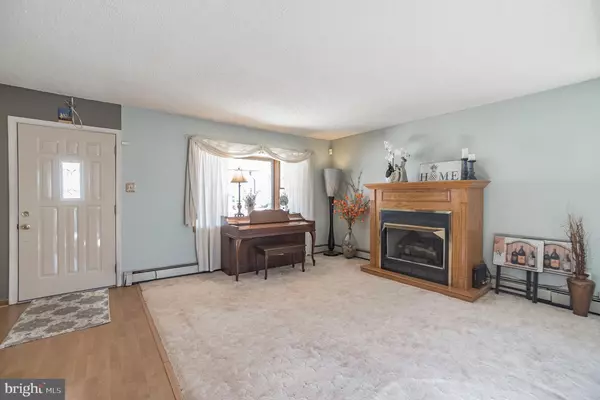For more information regarding the value of a property, please contact us for a free consultation.
2854 NORMANDY DR Philadelphia, PA 19154
Want to know what your home might be worth? Contact us for a FREE valuation!

Our team is ready to help you sell your home for the highest possible price ASAP
Key Details
Sold Price $365,000
Property Type Single Family Home
Sub Type Detached
Listing Status Sold
Purchase Type For Sale
Square Footage 2,100 sqft
Price per Sqft $173
Subdivision Normandy
MLS Listing ID PAPH2083352
Sold Date 04/14/22
Style Cape Cod
Bedrooms 4
Full Baths 2
HOA Y/N N
Abv Grd Liv Area 2,100
Originating Board BRIGHT
Year Built 1972
Annual Tax Amount $3,621
Tax Year 2022
Lot Size 5,500 Sqft
Acres 0.13
Lot Dimensions 55.00 x 100.00
Property Description
If seeing is believing, then you have to see this home to believe it!
Welcome home to Normandys newest listing! This move-in ready homes impressive living space is created by a warm, welcoming interior and incorporates a flow-through living/dining area. Entertain in style in this custom-built kitchen that has been beautifully renovated. After dinner head over to the lounge/bar area to have a drink and relax. This flex space is currently being used as a game room to watch the big or hand out and play a game. The possibilities are endless! The generous main bedroom is an oasis of peace and relaxation and offers ample closet space. Coupled with 3 more nicely sized rooms, there is space for the entire family. Recently renovated, the main bathroom is highlighted by brightly finished neutral tile with a natural light providing skylight. Head outside to the tranquil rear yard, which features spacious patio dining. A wonderful space for BBQing fun.
Enjoy a prime location in a desirable section of Normandy. With its city conveniences and suburb-like feel, you'll soon discover why this neighborhood is much beloved by its community.
This unique home won't last long.
Location
State PA
County Philadelphia
Area 19154 (19154)
Zoning RSD3
Interior
Hot Water Natural Gas
Heating Baseboard - Hot Water
Cooling Wall Unit, Window Unit(s)
Heat Source Natural Gas
Exterior
Garage Spaces 2.0
Water Access N
Accessibility None
Total Parking Spaces 2
Garage N
Building
Story 2
Foundation Slab
Sewer Public Sewer
Water Public
Architectural Style Cape Cod
Level or Stories 2
Additional Building Above Grade, Below Grade
New Construction N
Schools
School District The School District Of Philadelphia
Others
Senior Community No
Tax ID 662492900
Ownership Fee Simple
SqFt Source Assessor
Special Listing Condition Standard
Read Less

Bought with Mei Chen • Canaan Realty Investment Group
GET MORE INFORMATION




