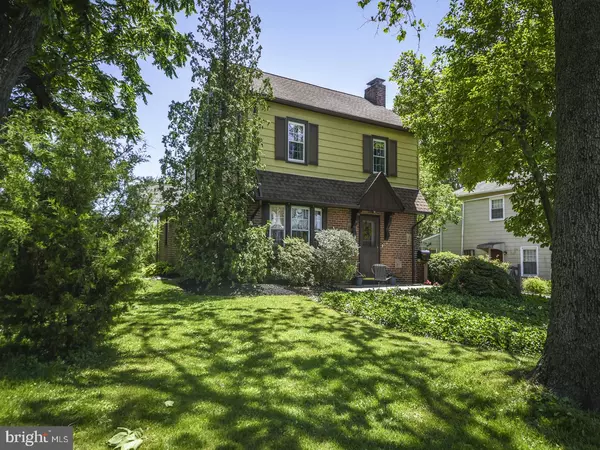For more information regarding the value of a property, please contact us for a free consultation.
124 TWINING RD Oreland, PA 19075
Want to know what your home might be worth? Contact us for a FREE valuation!

Our team is ready to help you sell your home for the highest possible price ASAP
Key Details
Sold Price $335,000
Property Type Single Family Home
Sub Type Detached
Listing Status Sold
Purchase Type For Sale
Square Footage 1,547 sqft
Price per Sqft $216
Subdivision None Available
MLS Listing ID PAMC651964
Sold Date 07/20/20
Style Colonial
Bedrooms 3
Full Baths 1
Half Baths 1
HOA Y/N N
Abv Grd Liv Area 1,547
Originating Board BRIGHT
Year Built 1944
Annual Tax Amount $6,353
Tax Year 2019
Lot Size 7,820 Sqft
Acres 0.18
Lot Dimensions 68.00 x 0.00
Property Description
Fashionably updated 2 story colonial single family home in the heart of Montgomery County! Enter into the warm and inviting Living room boasting beautiful hardwood floors, a stacked stone-front wood burning fireplace, and recessed lighting - the perfect space for relaxing after a hectic day. They say "the kitchen is the heart of the home" and you will surely enjoy gatherings in this spacious updated Eat-in Kitchen! The stunning updates include wide plank engineered wood floors, a large center island, 42" cabinets, on-trend marble backsplash and leathered granite countertops, full pantry, built-in shelves, stainless steel appliances, farm style kitchen sink and ceiling fan. Updated sliding glass door leads out to the new rear patio overlooking the back yard, the perfect area for year-round outdoor enjoyment with friends and family! The Dining room with hardwood floors, bay window, built-in storage cabinets and shelving, offers an elegant space for more formal entertaining. First floor Laundry room, complete with storage closet, will make doing chores a breeze! There is also a door offering another convenient exit to the back yard. An updated powder room completes the first floor living space. Upstairs you'll find the Master Bedroom featuring hardwood floors, 2 deep closets, and ceiling fan. Two additional bedrooms, both with ample closet space and ceiling fans! Beautifully updated hall bathroom with ceramic tile floor, glass-tiled deep tub/shower combo, double vanity sinks, linen closet, dual medicine cabinets, plus both recessed and pendent lighting. Some additional amenities of this adorable home include a new driveway, a comfortable front porch for neighborly summer evenings, a new heater, and new carpet on stairs and 2nd floor hallway, plus updated windows throughout the entire home! This home is nestled just minutes from East Oreland Park, Piszek Preserve Trails, shopping, dining and entertainment. Easy access to major arteries including PA Turnpike and RT 309, as well as the Oreland Train Station, all offering easy and convenient commuting options! All this, plus being ideally located in sought-after award winning Blue Ribbon Upper Dublin School District, truly make this property "Home Sweet Home"!
Location
State PA
County Montgomery
Area Upper Dublin Twp (10654)
Zoning A
Rooms
Other Rooms Living Room, Dining Room, Primary Bedroom, Bedroom 2, Bedroom 3, Kitchen
Basement Full, Unfinished, Sump Pump, Drainage System
Interior
Interior Features Built-Ins, Carpet, Ceiling Fan(s), Dining Area, Kitchen - Eat-In, Kitchen - Island, Kitchen - Table Space, Pantry, Upgraded Countertops, Recessed Lighting, Wood Floors
Hot Water Electric
Heating Baseboard - Hot Water
Cooling Central A/C
Flooring Hardwood, Ceramic Tile, Carpet
Fireplaces Number 1
Fireplaces Type Stone, Wood
Equipment Built-In Microwave, Dishwasher, Disposal, Dryer, Energy Efficient Appliances, Oven - Self Cleaning, Refrigerator, Stainless Steel Appliances, Washer, Water Heater
Fireplace Y
Window Features Bay/Bow,Energy Efficient,Sliding
Appliance Built-In Microwave, Dishwasher, Disposal, Dryer, Energy Efficient Appliances, Oven - Self Cleaning, Refrigerator, Stainless Steel Appliances, Washer, Water Heater
Heat Source Oil
Laundry Main Floor
Exterior
Exterior Feature Patio(s), Porch(es)
Garage Spaces 4.0
Utilities Available Cable TV, Electric Available, Phone, Sewer Available, Water Available
Waterfront N
Water Access N
Roof Type Pitched,Shingle
Accessibility None
Porch Patio(s), Porch(es)
Total Parking Spaces 4
Garage N
Building
Lot Description Front Yard, Rear Yard, SideYard(s)
Story 2
Foundation Stone
Sewer Public Sewer
Water Public
Architectural Style Colonial
Level or Stories 2
Additional Building Above Grade, Below Grade
New Construction N
Schools
High Schools U Dublin
School District Upper Dublin
Others
Senior Community No
Tax ID 54-00-15871-005
Ownership Fee Simple
SqFt Source Assessor
Acceptable Financing Cash, Conventional, FHA, VA
Listing Terms Cash, Conventional, FHA, VA
Financing Cash,Conventional,FHA,VA
Special Listing Condition Standard
Read Less

Bought with Lisa M Murphy • Compass RE
GET MORE INFORMATION




