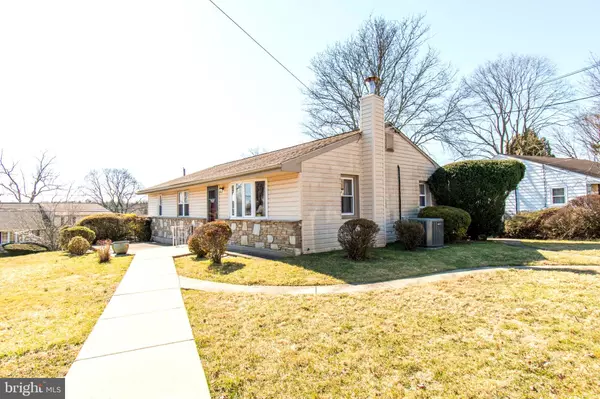For more information regarding the value of a property, please contact us for a free consultation.
526 FOREST HILLS AVENUE Philadelphia, PA 19116
Want to know what your home might be worth? Contact us for a FREE valuation!

Our team is ready to help you sell your home for the highest possible price ASAP
Key Details
Sold Price $282,000
Property Type Single Family Home
Sub Type Detached
Listing Status Sold
Purchase Type For Sale
Square Footage 1,144 sqft
Price per Sqft $246
Subdivision Somerton
MLS Listing ID PAPH990800
Sold Date 05/24/21
Style Ranch/Rambler
Bedrooms 3
Full Baths 1
Half Baths 1
HOA Y/N N
Abv Grd Liv Area 1,144
Originating Board BRIGHT
Year Built 1967
Annual Tax Amount $3,302
Tax Year 2021
Lot Size 4,977 Sqft
Acres 0.11
Lot Dimensions 70.00 x 71.10
Property Description
Welcome to this one story ranch! Located on a double parcel corner lot! Enter the living room with large windows and an electric fireplace for warming cold nights. A formal dining room is next and then the eat in kitchen. Cozy and comfy! Down the hall are 3 bedrooms with good storage. The sellers believe there is hardwood flooring under the carpet. There is a full unfinished basement with a 1/2 bath. The home is located at 526 Forest Hills Avenue and there is an additional lot - 524 Forest Hills Avenue. Photos will be uploaded shortly. No showings till Sunday 3/14/21.
Location
State PA
County Philadelphia
Area 19116 (19116)
Zoning RSD3
Rooms
Basement Full
Main Level Bedrooms 3
Interior
Interior Features Carpet, Floor Plan - Traditional, Tub Shower, Wood Floors
Hot Water Natural Gas
Heating Forced Air
Cooling Central A/C
Flooring Fully Carpeted, Hardwood, Partially Carpeted, Laminated
Equipment Dryer, Oven - Single, Stove, Washer, Water Heater
Appliance Dryer, Oven - Single, Stove, Washer, Water Heater
Heat Source Oil
Laundry Lower Floor
Exterior
Water Access N
Roof Type Shingle
Accessibility None
Garage N
Building
Lot Description Corner, Front Yard, Open, Other
Story 1
Sewer Public Sewer
Water Public
Architectural Style Ranch/Rambler
Level or Stories 1
Additional Building Above Grade, Below Grade
New Construction N
Schools
School District The School District Of Philadelphia
Others
Pets Allowed Y
Senior Community No
Tax ID 583028200
Ownership Fee Simple
SqFt Source Assessor
Acceptable Financing Cash, Conventional
Listing Terms Cash, Conventional
Financing Cash,Conventional
Special Listing Condition Standard
Pets Description No Pet Restrictions
Read Less

Bought with Martha Dahan • BHHS Fox & Roach-Jenkintown
GET MORE INFORMATION




