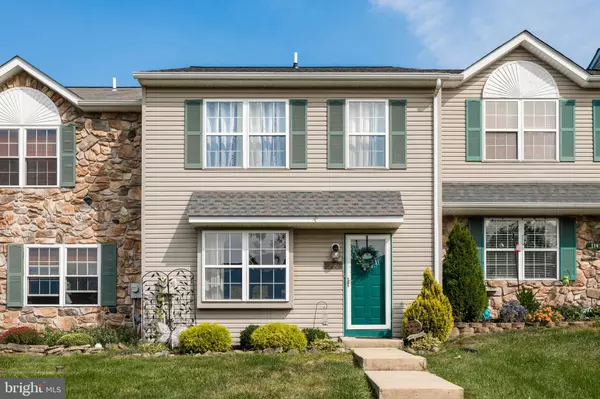For more information regarding the value of a property, please contact us for a free consultation.
1145 PIN OAK DR Perkiomenville, PA 18074
Want to know what your home might be worth? Contact us for a FREE valuation!

Our team is ready to help you sell your home for the highest possible price ASAP
Key Details
Sold Price $210,000
Property Type Townhouse
Sub Type Interior Row/Townhouse
Listing Status Sold
Purchase Type For Sale
Square Footage 1,886 sqft
Price per Sqft $111
Subdivision Perkiomen Crossing
MLS Listing ID PAMC663794
Sold Date 10/23/20
Style Colonial
Bedrooms 3
Full Baths 1
Half Baths 1
HOA Fees $72/mo
HOA Y/N Y
Abv Grd Liv Area 1,699
Originating Board BRIGHT
Year Built 1995
Annual Tax Amount $3,536
Tax Year 2020
Lot Size 2,649 Sqft
Acres 0.06
Lot Dimensions 23.00 x 0.00
Property Description
Welcome home to this 3 bedroom 1.5 bath townhome in sought after Perkiomen Crossing. The main level boasts a spacious living room with Laminate flooring, a powder room with tile floor, and a dining area off the kitchen. The updated kitchen is highlighted by new quiet close cabinets and drawers, granite counters, stainless appliances, electric cooking, and a sliding door to the private deck overlooking the woods. The upper level offers a primary bedroom with plenty of closet space, full bathroom, laundry area and 2 additional bedrooms. Completing this wonderful home is a finished basement with tile floor, and plenty of closet space with wire racks for your additional storage For peace of mind there is a new heater and A/C unit, and a water pressure backup system to the sump pump. This home is priced to sell and will not last. Call today for your personal tour.
Location
State PA
County Montgomery
Area Upper Frederick Twp (10655)
Zoning R80
Rooms
Other Rooms Living Room, Dining Room, Primary Bedroom, Bedroom 2, Bedroom 3, Kitchen, Family Room
Basement Full, Partially Finished
Interior
Hot Water Electric
Heating Forced Air
Cooling Central A/C
Fireplace N
Heat Source Electric
Laundry Upper Floor
Exterior
Parking On Site 2
Amenities Available None
Water Access N
Accessibility None
Garage N
Building
Story 2
Sewer Public Sewer
Water Public
Architectural Style Colonial
Level or Stories 2
Additional Building Above Grade, Below Grade
New Construction N
Schools
School District Boyertown Area
Others
Pets Allowed Y
HOA Fee Include Common Area Maintenance,Lawn Maintenance,Snow Removal,Trash
Senior Community No
Tax ID 55-00-01394-954
Ownership Fee Simple
SqFt Source Estimated
Acceptable Financing FHA, Cash, Conventional, VA
Listing Terms FHA, Cash, Conventional, VA
Financing FHA,Cash,Conventional,VA
Special Listing Condition Standard
Pets Description Cats OK, Dogs OK
Read Less

Bought with Georgine E Burg • Brode & Brooks Inc
GET MORE INFORMATION




