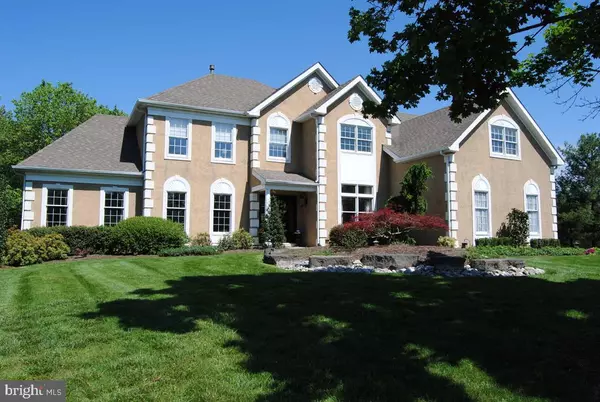For more information regarding the value of a property, please contact us for a free consultation.
8 PHEASANT RUN RD New Hope, PA 18938
Want to know what your home might be worth? Contact us for a FREE valuation!

Our team is ready to help you sell your home for the highest possible price ASAP
Key Details
Sold Price $817,500
Property Type Single Family Home
Sub Type Detached
Listing Status Sold
Purchase Type For Sale
Square Footage 4,750 sqft
Price per Sqft $172
Subdivision Est At Washington Cr
MLS Listing ID PABU489162
Sold Date 06/19/20
Style Colonial
Bedrooms 4
Full Baths 3
Half Baths 1
HOA Fees $41/ann
HOA Y/N Y
Abv Grd Liv Area 4,000
Originating Board BRIGHT
Year Built 1994
Annual Tax Amount $12,949
Tax Year 2020
Lot Size 0.690 Acres
Acres 0.69
Lot Dimensions 0.00 x 0.00
Property Description
As you turn into the Estates of Washington Crossing in prestigious Upper Makefield township, experience the warmth of a quaint neighborhood, yet the feel that you are within your own bucolic Bucks County retreat. 8 Pheasant Run Rd. is one of the gems within - welcome home! Upon arriving, you'll note the impeccably well-designed landscaping including lush evergreens, beautiful boulder outcroppings, and specimen plantings. Enter the two-story foyer and you will exhale when you realize how perfectly turnkey this home is! The owners spared no expense. A neutral palate of colors, rich hardwood floors, and detailed mouldings delight the eye on the main level. Off to the right is a recently redesigned farmhouse chic powder room (2019) & an office that provides the perfect element of privacy to tend to your work. To the left, envision wonderful parties as you entertain guests in the elegant formal living room, dining room, & large solarium. The sun-filled solarium offers the perfect place to host many w/ its open expanse, abundant windows, & cathedral ceiling - an enjoyable space for billiards or catching up with friends. Make your way to the kitchen w/top-of-the-line cabinetry. It is a sheer cook's delight completed by a six-burner Wolf range, granite island for food prep, and new stainless dishwasher and built-in microwave. Off the kitchen, enjoy the absolutely gorgeous custom three-season room (2018) with stunning cathedral ceiling and floor-to-ceiling stone fireplace the perfect place to steal a quiet moment. It is a true sanctuary any time of day. A generous open floor plan allows for the seamless flow of the kitchen to the two-story light-filled family room w/fireplace & backstairs leading to the second floor. The 2nd floor boasts a large master bedroom w/ TWO walk-in closets. No need to store off-season clothing with all of this prime storage! Three additional bedrooms, full bath, & large linen closet complete the 2nd floor. The basement offers an additional bonus room/office, full bath w/beautiful tile work, & a 2nd bonus room that can be a guest room, gym, or hobby room. Step outside & enjoy the great outdoors complete w/grill & deck areas, flagstone patio, & ample backyard. Other upgrades/features include a brand new roof (2020), 3-car garage, renovated mudroom, & updated 2nd floor bathroom. Within the renowned Council Rock school district, this lovely home is close to Newtown & just minutes away from New Hope & Lambertville. Close proximity to I-95 for the NJ/NYC commuter. Please click on "Virtual Tour" to view a Virtual Open House and feel as if you are there in this stunning home!
Location
State PA
County Bucks
Area Upper Makefield Twp (10147)
Zoning CM
Rooms
Basement Full
Main Level Bedrooms 4
Interior
Interior Features Breakfast Area, Built-Ins, Carpet, Crown Moldings, Family Room Off Kitchen, Kitchen - Island, Sprinkler System, Walk-in Closet(s), Wainscotting, Wood Floors, Ceiling Fan(s)
Hot Water Propane
Heating Forced Air
Cooling Central A/C
Flooring Hardwood, Fully Carpeted
Fireplaces Number 2
Fireplace Y
Heat Source Propane - Leased
Exterior
Exterior Feature Patio(s)
Parking Features Garage Door Opener, Garage - Side Entry, Additional Storage Area
Garage Spaces 3.0
Utilities Available Cable TV, Propane
Water Access N
Accessibility None
Porch Patio(s)
Attached Garage 3
Total Parking Spaces 3
Garage Y
Building
Story 2.5
Sewer Septic Exists
Water Well
Architectural Style Colonial
Level or Stories 2.5
Additional Building Above Grade, Below Grade
New Construction N
Schools
Elementary Schools Sol Feinstone
Middle Schools Newtown
High Schools Council Rock High School North
School District Council Rock
Others
HOA Fee Include Common Area Maintenance
Senior Community No
Tax ID 47-007-046-018
Ownership Fee Simple
SqFt Source Assessor
Acceptable Financing Cash, Conventional
Listing Terms Cash, Conventional
Financing Cash,Conventional
Special Listing Condition Standard
Read Less

Bought with Kim L Gammon • Coldwell Banker Hearthside-Doylestown
GET MORE INFORMATION




