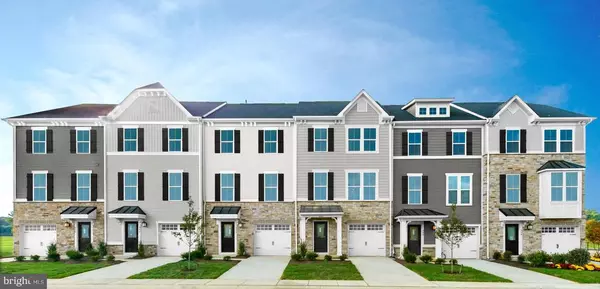For more information regarding the value of a property, please contact us for a free consultation.
253 SUGAR MAPLE SQ Downingtown, PA 19335
Want to know what your home might be worth? Contact us for a FREE valuation!

Our team is ready to help you sell your home for the highest possible price ASAP
Key Details
Sold Price $378,780
Property Type Townhouse
Sub Type Interior Row/Townhouse
Listing Status Sold
Purchase Type For Sale
Square Footage 1,916 sqft
Price per Sqft $197
Subdivision Mapleview
MLS Listing ID PACT520762
Sold Date 05/18/21
Style Craftsman
Bedrooms 3
Full Baths 2
Half Baths 1
HOA Fees $80/mo
HOA Y/N Y
Abv Grd Liv Area 1,916
Originating Board BRIGHT
Year Built 2020
Tax Year 2020
Property Description
Mapleview offers the lowest priced new townhomes with low HOA fees in Downingtown schools, walkable to township park, & minutes from commuter routes. The convenience of townhome living meets the amenities of a single family home in Ryan's Mozart. The sculptural staircase sets the tone of elegant simplicity and functionality that continues through the rest of the home. On the main living level, an enormous Kitchen with island opens onto a bright and airy Living Room, perfect for entertaining and featuring either a handy coat closet or a conveniently placed powder room. Upstairs are two spacious bedrooms with ample closet space, a hall bath, and a generous Owner's Bedroom that features a tray ceiling and a huge walk-in closet. For a truly spa-like experience, the separate Owner s Bath features a dual vanity and 5 shower with dual shower heads. Your new home comes with a finished basement, designer-inspired interior design packages, upgraded cabinets, recessed lighting, and more! Pictures are for illustrative purposes only.
Location
State PA
County Chester
Area East Brandywine Twp (10330)
Zoning RESID
Rooms
Other Rooms Living Room, Dining Room, Kitchen
Interior
Interior Features Kitchen - Eat-In, Primary Bath(s), Sprinkler System, Family Room Off Kitchen, Kitchen - Island, Recessed Lighting, Pantry, Upgraded Countertops, Walk-in Closet(s)
Hot Water Natural Gas
Heating Forced Air
Cooling Energy Star Cooling System
Flooring Tile/Brick, Vinyl, Wood, Partially Carpeted
Equipment Built-In Microwave, Built-In Range
Fireplace N
Window Features Energy Efficient
Appliance Built-In Microwave, Built-In Range
Heat Source Natural Gas
Laundry Upper Floor
Exterior
Garage Garage Door Opener, Garage - Front Entry
Garage Spaces 3.0
Utilities Available Cable TV Available, Natural Gas Available
Water Access N
Accessibility None
Attached Garage 1
Total Parking Spaces 3
Garage Y
Building
Story 3
Foundation Concrete Perimeter, Slab
Sewer Public Sewer
Water Public
Architectural Style Craftsman
Level or Stories 3
Additional Building Above Grade
New Construction Y
Schools
School District Downingtown Area
Others
Pets Allowed Y
HOA Fee Include Common Area Maintenance,Lawn Maintenance,Management,Snow Removal
Senior Community No
Tax ID 30-2-505
Ownership Fee Simple
SqFt Source Estimated
Acceptable Financing Cash, Conventional, FHA, VA
Horse Property N
Listing Terms Cash, Conventional, FHA, VA
Financing Cash,Conventional,FHA,VA
Special Listing Condition Standard
Pets Description Dogs OK, Cats OK
Read Less

Bought with Kevin Houghton • KW Greater West Chester
GET MORE INFORMATION




