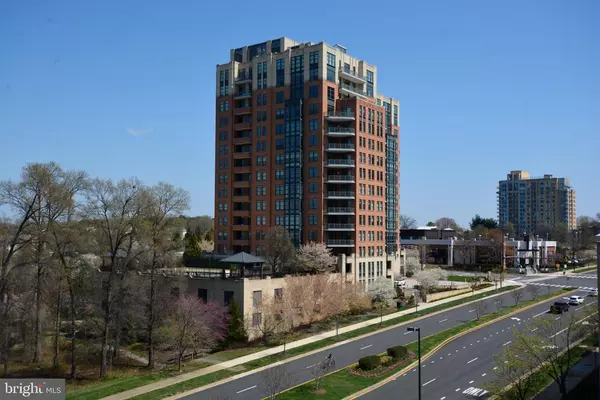For more information regarding the value of a property, please contact us for a free consultation.
1830 FOUNTAIN DR #1206 Reston, VA 20190
Want to know what your home might be worth? Contact us for a FREE valuation!

Our team is ready to help you sell your home for the highest possible price ASAP
Key Details
Sold Price $545,000
Property Type Condo
Sub Type Condo/Co-op
Listing Status Sold
Purchase Type For Sale
Square Footage 1,369 sqft
Price per Sqft $398
Subdivision Reston Town Center
MLS Listing ID VAFX1192420
Sold Date 06/18/21
Style Contemporary
Bedrooms 2
Full Baths 2
Condo Fees $843/mo
HOA Y/N N
Abv Grd Liv Area 1,369
Originating Board BRIGHT
Year Built 2005
Annual Tax Amount $6,089
Tax Year 2021
Property Description
All offers are welcome! Come see this impeccable two bedroom condo on the 12th floor of the Paramount Condominium building. This unit offers two large bedrooms with walk in closets, large luxurious bathrooms with new granite vanity tops, spacious living room and dining room, fully equipped kitchen with premium quality cabinets, appliances and granite countertops. The open and bright living room includes a beautiful fireplace and bamboo floors throughout the home. The primary bedroom has more than enough room for a dressing / sitting area and the primary bath offers a stress relieving soaking tub, separate shower stall, dual sink vanity and beautiful tile. Property includes two reserved garage parking spaces (#1-26 & #1-27) and storage unit. To round things out, there is a very large balcony that has a beautiful view above the Reston Town Center area with skyline views of Tysons and surrounding areas. The Paramount has quick access to METRO RAIL Silver line, Dulles Toll Road, to Route 7 and the Fairfax County Parkway, Tysons Corner, Reston Hospital Center and Wolf Trap National Park. The Paramount offers superior amenities such as a guest suite for visitors, a club room, great views of nearby Reston and surrounding areas, a fitness center, billiards room, and a community swimming pool.
Location
State VA
County Fairfax
Zoning 372
Rooms
Other Rooms Living Room, Dining Room, Bedroom 2, Kitchen, Bedroom 1, Laundry, Bathroom 1, Bathroom 2
Main Level Bedrooms 2
Interior
Interior Features Floor Plan - Open, Kitchen - Gourmet, Recessed Lighting, Soaking Tub, Stall Shower, Tub Shower, Upgraded Countertops, Walk-in Closet(s), Wood Floors
Hot Water Electric
Heating Forced Air
Cooling Central A/C
Fireplaces Number 1
Fireplaces Type Electric
Equipment Built-In Microwave, Dishwasher, Disposal, Dryer, Exhaust Fan, Oven - Self Cleaning, Oven/Range - Gas, Refrigerator, Stainless Steel Appliances, Washer, Water Heater
Fireplace Y
Window Features Double Pane
Appliance Built-In Microwave, Dishwasher, Disposal, Dryer, Exhaust Fan, Oven - Self Cleaning, Oven/Range - Gas, Refrigerator, Stainless Steel Appliances, Washer, Water Heater
Heat Source Electric
Laundry Dryer In Unit, Main Floor, Washer In Unit
Exterior
Exterior Feature Balcony, Patio(s), Roof
Parking Features Underground
Garage Spaces 2.0
Parking On Site 2
Utilities Available Cable TV Available, Phone Available
Amenities Available Concierge, Elevator, Exercise Room, Extra Storage, Fitness Center, Jog/Walk Path, Pool - Outdoor, Party Room, Swimming Pool
Water Access N
View City, Panoramic, Scenic Vista
Accessibility None
Porch Balcony, Patio(s), Roof
Total Parking Spaces 2
Garage N
Building
Story 1
Unit Features Hi-Rise 9+ Floors
Sewer Public Sewer
Water Public
Architectural Style Contemporary
Level or Stories 1
Additional Building Above Grade, Below Grade
Structure Type 9'+ Ceilings,Dry Wall
New Construction N
Schools
Elementary Schools Lake Anne
Middle Schools Hughes
High Schools South Lakes
School District Fairfax County Public Schools
Others
HOA Fee Include Common Area Maintenance,Ext Bldg Maint,Gas,Management,Pool(s),Recreation Facility,Sewer,Snow Removal,Trash,Water
Senior Community No
Tax ID 0171 31 1206
Ownership Condominium
Security Features Desk in Lobby,Smoke Detector
Horse Property N
Special Listing Condition Standard
Read Less

Bought with Shahab A Afnani • Fairfax Realty of Tysons



