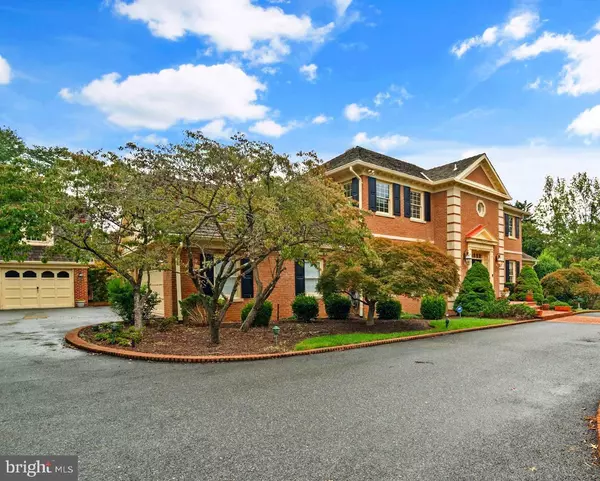For more information regarding the value of a property, please contact us for a free consultation.
10709 STAPLEFORD HALL DR Potomac, MD 20854
Want to know what your home might be worth? Contact us for a FREE valuation!

Our team is ready to help you sell your home for the highest possible price ASAP
Key Details
Sold Price $1,800,000
Property Type Single Family Home
Sub Type Detached
Listing Status Sold
Purchase Type For Sale
Square Footage 9,016 sqft
Price per Sqft $199
Subdivision Potomac Outside
MLS Listing ID MDMC2017854
Sold Date 10/29/21
Style Colonial,Manor,Transitional,Traditional
Bedrooms 6
Full Baths 7
Half Baths 1
HOA Y/N N
Abv Grd Liv Area 5,900
Originating Board BRIGHT
Year Built 1985
Annual Tax Amount $17,204
Tax Year 2021
Lot Size 0.959 Acres
Acres 0.96
Property Description
Gorgeous estate situated on a pristine acre lot in prime location of Potomac! This magnificent property offers 9000+ sqft of comfortable living space with room for the entire family to relax and enjoy time together! Sensational gourmet kitchen with immense island, stainless appliances steps out to serene deck overlooking manicured lawns and pool with spa. Separate formal dining room is perfect for elegant dinner parties , while the living room offers a cozy fireplace for quiet fireside chats. Family room with additional fireplace and skylights steps out to the deck as well. Opulent wood adorned office with built ins allows working from home with ease! Luxurious Owners retreat with swank his and hers bathrooms complete the main level. Retire to the upper level with 4 spacious bedrooms and 2 nicely appointed baths. Recreation room with additional bedroom and 2 full baths is nicely finished and includes a second kitchen for preparing a fabulous holiday feast from overflow from the main kitchen! Adjacent to the main house lies the 1700+ sqft. Carriage House- including a full bath and 2 levels of light soaked living space with fireplace and 4 potential additional garage parking spaces. Enjoy quick access to commuter routes, shopping, dining and entertainment. Distinctive residence in dynamite location!
Location
State MD
County Montgomery
Zoning RE1
Rooms
Basement Daylight, Full, Fully Finished, Rear Entrance, Walkout Level, Windows
Main Level Bedrooms 1
Interior
Interior Features 2nd Kitchen, Breakfast Area, Chair Railings, Crown Moldings, Entry Level Bedroom, Family Room Off Kitchen, Floor Plan - Open, Formal/Separate Dining Room, Kitchen - Gourmet, Kitchen - Island, Skylight(s), Upgraded Countertops, Walk-in Closet(s), Wet/Dry Bar, Wood Floors
Hot Water Natural Gas
Heating Heat Pump(s)
Cooling Central A/C
Fireplaces Number 5
Equipment Cooktop, Dishwasher, Disposal, Dryer, Icemaker, Oven - Wall, Oven/Range - Gas, Refrigerator, Stainless Steel Appliances, Washer
Fireplace Y
Appliance Cooktop, Dishwasher, Disposal, Dryer, Icemaker, Oven - Wall, Oven/Range - Gas, Refrigerator, Stainless Steel Appliances, Washer
Heat Source Natural Gas
Laundry Main Floor
Exterior
Exterior Feature Deck(s), Patio(s)
Garage Garage - Side Entry, Garage Door Opener, Inside Access
Garage Spaces 3.0
Pool In Ground, Pool/Spa Combo
Water Access N
View Garden/Lawn, Trees/Woods
Accessibility None
Porch Deck(s), Patio(s)
Attached Garage 3
Total Parking Spaces 3
Garage Y
Building
Lot Description Landscaping, Trees/Wooded
Story 3
Foundation Permanent
Sewer Public Sewer
Water Public
Architectural Style Colonial, Manor, Transitional, Traditional
Level or Stories 3
Additional Building Above Grade, Below Grade
New Construction N
Schools
Elementary Schools Bells Mill
Middle Schools Cabin John
High Schools Winston Churchill
School District Montgomery County Public Schools
Others
Senior Community No
Tax ID 161002410650
Ownership Fee Simple
SqFt Source Assessor
Special Listing Condition Standard
Read Less

Bought with Miguel Saba Jr. • Compass
GET MORE INFORMATION




