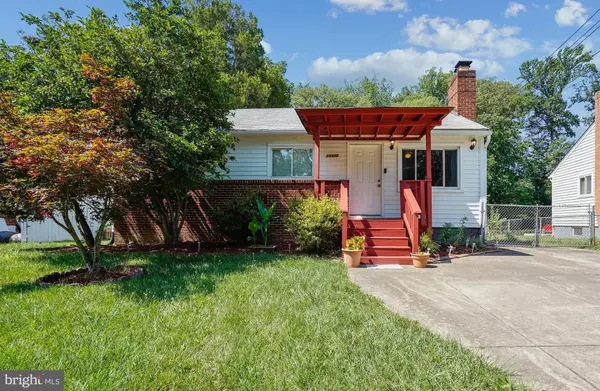For more information regarding the value of a property, please contact us for a free consultation.
13318 BAXTER ST Woodbridge, VA 22191
Want to know what your home might be worth? Contact us for a FREE valuation!

Our team is ready to help you sell your home for the highest possible price ASAP
Key Details
Sold Price $410,000
Property Type Single Family Home
Sub Type Detached
Listing Status Sold
Purchase Type For Sale
Square Footage 1,962 sqft
Price per Sqft $208
Subdivision Marumsco Village
MLS Listing ID VAPW2001864
Sold Date 08/20/21
Style Raised Ranch/Rambler,Ranch/Rambler
Bedrooms 3
Full Baths 2
HOA Y/N N
Abv Grd Liv Area 1,112
Originating Board BRIGHT
Year Built 1957
Annual Tax Amount $3,951
Tax Year 2020
Lot Size 10,433 Sqft
Acres 0.24
Property Description
We are ready for your tour. Come check out this updated home. Great bright natural light flooded living room with raised hearth fireplace and gleaming wood flooring. Spacious dining room ready to accommodate family dinners and friends' gatherings. Big kitchen addition with all the modern touches with stainless steel appliances, ceramic flooring, granite counters, plenty of cabinet space and room for table. Ample bedrooms and remodeled bathroom. Lower level Features a huge recreation room, office space, a den or guest room for the visiting or extended family. Look at the big and private back yard with deck for all your seasonal fun and celebrations. Excellent location just couple of lights to 95. Close to shops, restaurants parks and minutes to Occoquan, Potomac Mills, Quantico Base, Fort Belvoir, Fairfax, DC, Pentagon, National harbor and other point of interest. Open House Sunday 1-4pm.
Location
State VA
County Prince William
Zoning R4
Rooms
Other Rooms Living Room, Dining Room, Bedroom 2, Bedroom 3, Kitchen, Den, Bedroom 1, Office, Recreation Room
Basement Daylight, Partial, Connecting Stairway, Fully Finished, Full, Heated, Improved, Interior Access, Outside Entrance, Rear Entrance, Walkout Stairs, Windows
Main Level Bedrooms 3
Interior
Interior Features Breakfast Area, Carpet, Ceiling Fan(s), Dining Area, Entry Level Bedroom, Floor Plan - Open, Floor Plan - Traditional, Formal/Separate Dining Room, Kitchen - Country, Kitchen - Eat-In, Recessed Lighting, Wood Floors
Hot Water Natural Gas
Heating Central
Cooling Central A/C
Flooring Carpet, Ceramic Tile, Hardwood
Fireplaces Number 1
Fireplaces Type Mantel(s), Wood
Equipment Dishwasher, Disposal, Dryer, Microwave, Refrigerator, Stove, Washer, Water Heater - Tankless
Fireplace Y
Window Features Double Pane
Appliance Dishwasher, Disposal, Dryer, Microwave, Refrigerator, Stove, Washer, Water Heater - Tankless
Heat Source Electric
Laundry Basement, Hookup, Has Laundry, Dryer In Unit, Washer In Unit, Lower Floor
Exterior
Exterior Feature Deck(s), Porch(es)
Garage Spaces 6.0
Fence Chain Link, Rear
Utilities Available Sewer Available, Water Available, Electric Available
Water Access N
View Garden/Lawn, Street, Trees/Woods
Street Surface Black Top,Paved
Accessibility 2+ Access Exits, Doors - Swing In
Porch Deck(s), Porch(es)
Total Parking Spaces 6
Garage N
Building
Lot Description Backs to Trees, Front Yard, Level, Rear Yard
Story 2
Sewer Public Sewer
Water Public
Architectural Style Raised Ranch/Rambler, Ranch/Rambler
Level or Stories 2
Additional Building Above Grade, Below Grade
New Construction N
Schools
Elementary Schools Belmont
Middle Schools Fred M. Lynn
High Schools Woodbridge
School District Prince William County Public Schools
Others
Pets Allowed Y
Senior Community No
Tax ID 8392-66-0265
Ownership Fee Simple
SqFt Source Assessor
Security Features Smoke Detector
Acceptable Financing Cash, Conventional, FHA, FHVA, VA, VHDA
Listing Terms Cash, Conventional, FHA, FHVA, VA, VHDA
Financing Cash,Conventional,FHA,FHVA,VA,VHDA
Special Listing Condition Standard
Pets Description No Pet Restrictions
Read Less

Bought with Claudia Moreno Toledo • Avery-Hess, REALTORS
GET MORE INFORMATION




