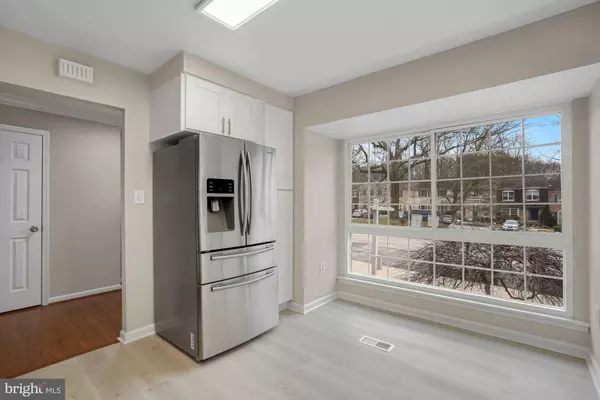For more information regarding the value of a property, please contact us for a free consultation.
6632 GREEN ASH DR Springfield, VA 22152
Want to know what your home might be worth? Contact us for a FREE valuation!

Our team is ready to help you sell your home for the highest possible price ASAP
Key Details
Sold Price $507,500
Property Type Townhouse
Sub Type Interior Row/Townhouse
Listing Status Sold
Purchase Type For Sale
Square Footage 1,534 sqft
Price per Sqft $330
Subdivision Greentree Village
MLS Listing ID VAFX1180950
Sold Date 03/18/21
Style Colonial
Bedrooms 3
Full Baths 2
Half Baths 2
HOA Fees $125/mo
HOA Y/N Y
Abv Grd Liv Area 1,534
Originating Board BRIGHT
Year Built 1978
Annual Tax Amount $4,487
Tax Year 2021
Lot Size 1,700 Sqft
Acres 0.04
Property Description
BUYERS & AGENTS BE SAFE OUT THERE, DO NOT TAKE RISK TO VISIT SATURDAY-OFFERS IF ANY REVIWEWED TUESDAY EVENING, DUE TO LISTER BY 4PM*OPEN SUNDAY 2/14 12-3PM*Stunning updated and remodeled TH in sought after West Springfield HS, Irving MS, & Orange Hunt ES. All New White Shaker Style Cabinetry w/Quiet Close Doors/Drawers*Stainless Appliances including 4 door French Door Fridge, Smooth Top Stove, Built-in Microwave, Stainless Dishwasher, Granite Countertops, Under Cabinet Lighting, and Still Space for a Kitchen Table in the Box Window. Fresh Tasteful Painting Throughout*New Carpet Rec Room & Stairs*Laminate Flooring From Foyer Through Dining Room, Step Down Living Room, & All 3 Bedrooms*All New Vanities & Lighting in Baths*Ceiling Fans in All Bedrooms*Vinyl Double Pane Windows*French Door 3 Panel Door to Fully Fenced Yard w/Patio*NEW ROOF 12/2019*Heat Pump Updated 2010*UV Light System Added & System Cleaned 2021*Water Heater 2016*Recessed Lighting & Wood Burning Fireplace in Rec Room*Check it out we removed the ugly Wet Bar and Installed a Great Closet*Convenient Commuter Lot on Old Keene Mill Rd*Whole Foods Nearby*Walking Paths at Greentree Village Park Across Fieldmaster
Location
State VA
County Fairfax
Zoning 303
Rooms
Other Rooms Living Room, Dining Room, Primary Bedroom, Bedroom 2, Bedroom 3, Kitchen, Recreation Room, Utility Room
Basement Full, Partially Finished, Workshop, Heated
Interior
Interior Features Ceiling Fan(s), Dining Area, Floor Plan - Open, Formal/Separate Dining Room, Kitchen - Eat-In, Kitchen - Gourmet, Kitchen - Table Space, Primary Bath(s), Recessed Lighting, Upgraded Countertops, Walk-in Closet(s)
Hot Water Electric
Heating Heat Pump(s)
Cooling Central A/C, Ceiling Fan(s)
Flooring Carpet, Ceramic Tile, Laminated
Fireplaces Number 1
Fireplaces Type Mantel(s), Brick, Fireplace - Glass Doors
Equipment Built-In Microwave, Dishwasher, Disposal, Dryer - Electric, Extra Refrigerator/Freezer, Icemaker, Oven - Self Cleaning, Oven - Single, Oven/Range - Electric, Refrigerator, Stainless Steel Appliances, Washer, Water Heater
Fireplace Y
Window Features Vinyl Clad,Bay/Bow,Double Hung,Double Pane,Storm
Appliance Built-In Microwave, Dishwasher, Disposal, Dryer - Electric, Extra Refrigerator/Freezer, Icemaker, Oven - Self Cleaning, Oven - Single, Oven/Range - Electric, Refrigerator, Stainless Steel Appliances, Washer, Water Heater
Heat Source Electric
Laundry Basement
Exterior
Garage Spaces 2.0
Parking On Site 1
Fence Wood
Amenities Available Tot Lots/Playground, Basketball Courts
Water Access N
Accessibility None
Total Parking Spaces 2
Garage N
Building
Lot Description Cul-de-sac, Rear Yard
Story 3
Sewer Public Sewer
Water Public
Architectural Style Colonial
Level or Stories 3
Additional Building Above Grade, Below Grade
Structure Type Dry Wall
New Construction N
Schools
Elementary Schools Orange Hunt
Middle Schools Irving
High Schools West Springfield
School District Fairfax County Public Schools
Others
HOA Fee Include Snow Removal,Trash
Senior Community No
Tax ID 0882 09 0070
Ownership Fee Simple
SqFt Source Assessor
Acceptable Financing Cash, Conventional, FHA, VA, VHDA
Listing Terms Cash, Conventional, FHA, VA, VHDA
Financing Cash,Conventional,FHA,VA,VHDA
Special Listing Condition Standard
Read Less

Bought with Deirdre Thao Vo • Pearson Smith Realty, LLC
GET MORE INFORMATION




