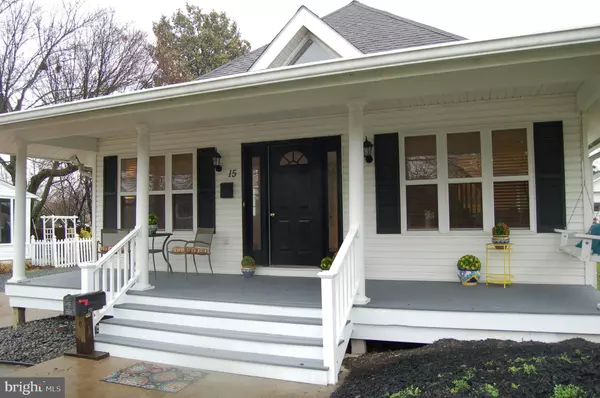For more information regarding the value of a property, please contact us for a free consultation.
15 CEDAR AVE Gaithersburg, MD 20877
Want to know what your home might be worth? Contact us for a FREE valuation!

Our team is ready to help you sell your home for the highest possible price ASAP
Key Details
Sold Price $612,000
Property Type Single Family Home
Sub Type Detached
Listing Status Sold
Purchase Type For Sale
Square Footage 2,844 sqft
Price per Sqft $215
Subdivision Observatory Heights
MLS Listing ID MDMC2044522
Sold Date 06/01/22
Style Contemporary,Craftsman,Bungalow,Traditional
Bedrooms 3
Full Baths 3
Half Baths 2
HOA Y/N N
Abv Grd Liv Area 1,702
Originating Board BRIGHT
Year Built 2002
Annual Tax Amount $5,406
Tax Year 2022
Lot Size 10,481 Sqft
Acres 0.24
Property Description
Enjoy this Custom Home Built in 2002*** This Inviting Home Welcomes You With a Large Front Porch & a Swing!! As you Enter the Door You are Greeted with an Amazing 2 Story Living and Dining Room on the Main Level with Gorgeous Hardwood Floors, Loads of Recessed Lighting , Ceiling Fan & Large Windows for Plenty of Light along with a Convenient Powder Room. The Main Level also Features a Large Owner's Suite with 2 Story Ceilings & Ceiling Fan, an Owner's Bath w/Shower & French Doors Leading to the Rear Deck! The Large Kitchen Invites You with Plenty of Room, an Island, Gas Cooktop, Wall Oven & Microwave, a Huge Pantry, Ceramic Tile Floors, Large Tablespace Area which Opens to Side Deck! The Upper Level Has 2 Large Bedrooms with Vaulted Ceilings, Ceiling Fans & a Full Bath with Tub. This Special Home also has an IN-LAW SUITE in the lower level with a Second Kitchen, Second Laundry Room with a Separate Washer/Dryer, Living Area , Full Bath & Fully Separate Side Entrance. The Lower Level also has a Huge Recreation/Media Room with Wall Fireplace, a Convenient Half Bath, Workshop with Gladiator Cabinets, Large Storage Closet, & Large Laundry Room with Utility Sink & Loads of Shelving *** On Top of this there is a Huge Separate 2 Gar Garage with a Second Level for Plenty of Uses, Separate Shed, Large Deck & a Very Long Driveway for 6 + Cars. Enjoy this Wonderful Home & the Great Location !! NO HOA !!! Seller Needs a short Rentback *** FLOORPLAN TOUR AVAILABLE CLICK ON THE LINK ***** DON'T MISS THIS AMAZING OPPORTUNITY****
Location
State MD
County Montgomery
Zoning R90
Rooms
Other Rooms Living Room, Dining Room, Kitchen, In-Law/auPair/Suite, Laundry, Recreation Room
Basement Fully Finished, Side Entrance
Main Level Bedrooms 1
Interior
Interior Features 2nd Kitchen, Breakfast Area, Built-Ins, Ceiling Fan(s), Combination Dining/Living, Entry Level Bedroom, Floor Plan - Open, Kitchen - Island, Soaking Tub, Wood Floors, Carpet
Hot Water Natural Gas
Heating Forced Air
Cooling Central A/C, Ceiling Fan(s)
Equipment Dishwasher, Microwave, Oven/Range - Gas, Refrigerator, Dryer, Disposal, Humidifier
Appliance Dishwasher, Microwave, Oven/Range - Gas, Refrigerator, Dryer, Disposal, Humidifier
Heat Source Natural Gas
Exterior
Garage Oversized, Additional Storage Area
Garage Spaces 8.0
Water Access N
Roof Type Architectural Shingle,Asphalt
Accessibility None
Total Parking Spaces 8
Garage Y
Building
Story 3
Foundation Slab, Block
Sewer Public Sewer
Water Public
Architectural Style Contemporary, Craftsman, Bungalow, Traditional
Level or Stories 3
Additional Building Above Grade, Below Grade
Structure Type 2 Story Ceilings,Vaulted Ceilings
New Construction N
Schools
School District Montgomery County Public Schools
Others
Senior Community No
Tax ID 160900841627
Ownership Fee Simple
SqFt Source Assessor
Special Listing Condition Standard
Read Less

Bought with Erick Navia • Compass
GET MORE INFORMATION




