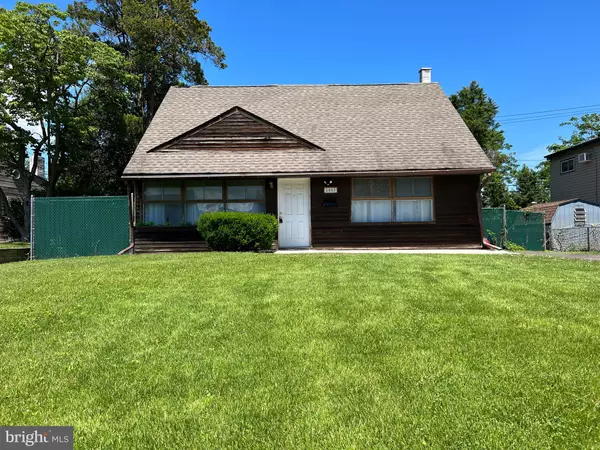For more information regarding the value of a property, please contact us for a free consultation.
2857 NORCOM RD Philadelphia, PA 19154
Want to know what your home might be worth? Contact us for a FREE valuation!

Our team is ready to help you sell your home for the highest possible price ASAP
Key Details
Sold Price $265,000
Property Type Single Family Home
Sub Type Detached
Listing Status Sold
Purchase Type For Sale
Square Footage 1,200 sqft
Price per Sqft $220
Subdivision Normandy
MLS Listing ID PAPH2126790
Sold Date 08/01/22
Style Cape Cod
Bedrooms 3
Full Baths 2
HOA Y/N N
Abv Grd Liv Area 1,200
Originating Board BRIGHT
Year Built 1956
Annual Tax Amount $2,981
Tax Year 2022
Lot Size 5,760 Sqft
Acres 0.13
Lot Dimensions 60.00 x 96.00
Property Description
Welcome to highly desirable Normandy. This original style 2-story Cape Cod single is just waiting for you to move right in. This home starts with a nicely landscaped front lawn, front cement patio & side driveway for 2+ cars. The main level gives you LR w/lighted c/f, DR w/closet, kitchen w/granite counters, updated cabinets & utility closet + exit to the large rear yard w/cement patio. Also on this level is the main bdrm & a 3 pc full bth. The 2nd level offers 2 nice size bdrms w/closets, 3pc full bth & sitting area (possible 4th bdrm). In addition, this home has been freshly painted t/o, new flooring on 1st flr , new carpets on 2nd flr + extra storage closets on the 2nd flr. This is a fabulous price for this great area so make your appt today!!! This won't last long!!!
Location
State PA
County Philadelphia
Area 19154 (19154)
Zoning RSD3
Rooms
Other Rooms Living Room, Dining Room, Sitting Room, Bedroom 2, Bedroom 3, Kitchen, Bedroom 1, Bathroom 1, Bathroom 2
Main Level Bedrooms 1
Interior
Interior Features Carpet, Floor Plan - Traditional, Built-Ins, Ceiling Fan(s)
Hot Water S/W Changeover
Heating Baseboard - Hot Water
Cooling Ceiling Fan(s)
Flooring Carpet, Laminated
Equipment Oven/Range - Gas
Appliance Oven/Range - Gas
Heat Source Natural Gas
Laundry Main Floor, Hookup
Exterior
Garage Spaces 2.0
Waterfront N
Water Access N
Roof Type Shingle
Accessibility None
Total Parking Spaces 2
Garage N
Building
Story 2
Foundation Block, Slab
Sewer Public Sewer
Water Public
Architectural Style Cape Cod
Level or Stories 2
Additional Building Above Grade, Below Grade
New Construction N
Schools
School District The School District Of Philadelphia
Others
Senior Community No
Tax ID 662539000
Ownership Fee Simple
SqFt Source Assessor
Acceptable Financing Conventional, Cash
Listing Terms Conventional, Cash
Financing Conventional,Cash
Special Listing Condition Standard
Read Less

Bought with Na Chen • HK99 Realty LLC
GET MORE INFORMATION




