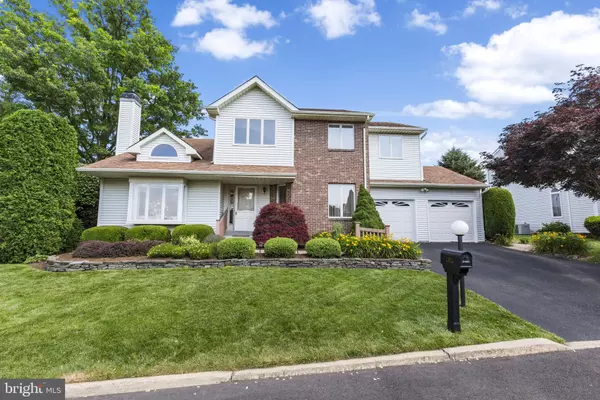For more information regarding the value of a property, please contact us for a free consultation.
13015 GASTON LN Philadelphia, PA 19116
Want to know what your home might be worth? Contact us for a FREE valuation!

Our team is ready to help you sell your home for the highest possible price ASAP
Key Details
Sold Price $542,000
Property Type Single Family Home
Sub Type Detached
Listing Status Sold
Purchase Type For Sale
Square Footage 2,360 sqft
Price per Sqft $229
Subdivision Somerton
MLS Listing ID PAPH2129662
Sold Date 08/18/22
Style Colonial
Bedrooms 4
Full Baths 2
Half Baths 1
HOA Fees $20/ann
HOA Y/N Y
Abv Grd Liv Area 2,360
Originating Board BRIGHT
Year Built 1988
Annual Tax Amount $4,750
Tax Year 2022
Lot Size 7,298 Sqft
Acres 0.17
Lot Dimensions 82.00 x 89.00
Property Description
Located in the sought-after community of Gaston Farms, in the heart of the Somerton section, this beautiful 4 bedroom, 2 1/2 bath Colonial is just a short walk to schools and a recreation center and a short drive to all the major highways. The main level is bright and airy and features a foyer entrance with tile flooring, a guest closet and a turned staircase; a sunken two-story living room with a fireplace, a bay window with a half-moon window for extra sunlight above it, hardwood flooring and a ceiling fan; a step up to the formal dining room with hardwood flooring, a chandelier and casement windows; a beautiful eat-in kitchen that features stainless steel appliances, tile flooring and backsplash, a breakfast area and sliding doors to the rear yard deck. Off the kitchen is a family room with four casement windows and a ceiling fan. The first floor also includes a laundry room, a powder room and an entry to the two-car garage. The quiet area upstairs is highlighted by the spacious main bedroom with multiple closets and the main, private bathroom with a double sink vanity. The upper level also includes three other good-sized bedrooms and a hall bathroom with a vanity. The lower level has a spacious full basement. The rear yard features a deck and paver patio and is a great place to entertain family and friends, relax, read a book, or start the day with breakfast. Your new home also features a two-car garage (with openers), whole-house gutter guards, and an irrigation system.
Location
State PA
County Philadelphia
Area 19116 (19116)
Zoning RSD3
Rooms
Other Rooms Living Room, Dining Room, Primary Bedroom, Bedroom 2, Bedroom 3, Bedroom 4, Kitchen, Family Room, Basement, Laundry, Bathroom 1, Primary Bathroom, Half Bath
Basement Unfinished
Interior
Interior Features Breakfast Area, Ceiling Fan(s), Family Room Off Kitchen, Kitchen - Eat-In
Hot Water Natural Gas
Heating Forced Air
Cooling Central A/C
Heat Source Natural Gas
Exterior
Exterior Feature Deck(s), Patio(s)
Garage Garage - Front Entry, Garage Door Opener
Garage Spaces 2.0
Water Access N
Roof Type Shingle
Accessibility None
Porch Deck(s), Patio(s)
Attached Garage 2
Total Parking Spaces 2
Garage Y
Building
Story 2
Foundation Slab
Sewer Public Sewer
Water Public
Architectural Style Colonial
Level or Stories 2
Additional Building Above Grade, Below Grade
New Construction N
Schools
School District The School District Of Philadelphia
Others
Senior Community No
Tax ID 583131025
Ownership Fee Simple
SqFt Source Assessor
Special Listing Condition Standard
Read Less

Bought with Siew Wong • Premium Realty Group Inc
GET MORE INFORMATION




