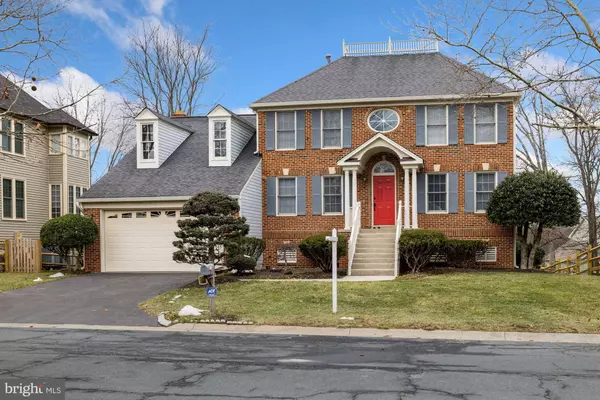For more information regarding the value of a property, please contact us for a free consultation.
14332 CARTWRIGHT WAY North Potomac, MD 20878
Want to know what your home might be worth? Contact us for a FREE valuation!

Our team is ready to help you sell your home for the highest possible price ASAP
Key Details
Sold Price $986,500
Property Type Single Family Home
Sub Type Detached
Listing Status Sold
Purchase Type For Sale
Square Footage 3,796 sqft
Price per Sqft $259
Subdivision Dufief Mill Estates
MLS Listing ID MDMC2031890
Sold Date 02/11/22
Style Colonial
Bedrooms 4
Full Baths 3
Half Baths 1
HOA Fees $39/qua
HOA Y/N Y
Abv Grd Liv Area 2,408
Originating Board BRIGHT
Year Built 1989
Annual Tax Amount $7,655
Tax Year 2021
Lot Size 8,119 Sqft
Acres 0.19
Property Description
Offer deadline has been changed to 01/17/2022 by 6 pm.
Almost everything updated :
2022- New carpet throughout all the bedrooms, new vanity tops, new glass enclosed shower booth in the master bathroom, new gutters, new blinds, new lightings, new sliding doors, new hardwood floor in living room, new engineered floor in the room at the basement, freshly painted throughout the home, deck and replace brand new mirrors.
2017- Kitchen remodeled: cabinetry, backsplash, hardwood floor , granite countertop, wall oven, cooktop, dishwasher, microwave, disposer granite island
2020- Finished inside of the garage, 2019- Replaced hallway bathtub, 2011- Replaced HVAC and 60 gallon hot water, 2010- Replaced roof and aluminum siding
Meticulously maintained gorgeous house in a desired location, wide steps leading to the porch and gleaming wood floor on main level with sun-filled southern exposure lovely home, step up through curved wood stairs laid the runner's carpet to the upper level, wood floor hallway, sumptuous master bathroom with Jacuzzi, brand new carpets all rooms. Spacious lower level with wood floor and new carpet, extra room, wet bar and leading to beautiful backyard. Well maintained landscaping. Easy access to I370, I 270and MD 200(ICC) for commuting, close to Rio - shopping, entertaining and eating.
Location
State MD
County Montgomery
Zoning R200
Direction South
Rooms
Basement Daylight, Full, Fully Finished, Outside Entrance, Walkout Level
Interior
Interior Features Attic, Breakfast Area, Carpet, Ceiling Fan(s), Chair Railings, Crown Moldings, Curved Staircase, Dining Area, Floor Plan - Traditional, Formal/Separate Dining Room, Kitchen - Gourmet, Kitchen - Island, Recessed Lighting, Walk-in Closet(s), Window Treatments, Wood Floors, Soaking Tub
Hot Water 60+ Gallon Tank
Heating Forced Air, Hot Water, Central
Cooling Central A/C, Ceiling Fan(s)
Flooring Carpet, Hardwood
Fireplaces Number 1
Fireplaces Type Brick, Fireplace - Glass Doors, Screen, Wood
Equipment Built-In Microwave, Built-In Range, Cooktop, Dishwasher, Disposal, Dryer, Exhaust Fan, Icemaker, Oven - Wall, Washer
Fireplace Y
Window Features Bay/Bow,Double Hung
Appliance Built-In Microwave, Built-In Range, Cooktop, Dishwasher, Disposal, Dryer, Exhaust Fan, Icemaker, Oven - Wall, Washer
Heat Source Natural Gas
Exterior
Exterior Feature Deck(s), Patio(s), Porch(es)
Garage Garage - Front Entry, Garage Door Opener
Garage Spaces 6.0
Utilities Available Cable TV Available, Electric Available, Natural Gas Available, Sewer Available, Water Available
Water Access N
View Trees/Woods
Roof Type Composite
Accessibility Level Entry - Main
Porch Deck(s), Patio(s), Porch(es)
Attached Garage 2
Total Parking Spaces 6
Garage Y
Building
Story 3
Foundation Slab
Sewer Public Sewer
Water Public
Architectural Style Colonial
Level or Stories 3
Additional Building Above Grade, Below Grade
New Construction N
Schools
Elementary Schools Stone Mill
Middle Schools Cabin John
High Schools Thomas S. Wootton
School District Montgomery County Public Schools
Others
Pets Allowed N
HOA Fee Include Trash,Common Area Maintenance
Senior Community No
Tax ID 160602722024
Ownership Fee Simple
SqFt Source Assessor
Acceptable Financing Cash, Conventional
Horse Property N
Listing Terms Cash, Conventional
Financing Cash,Conventional
Special Listing Condition Standard
Read Less

Bought with Jennifer T Chow • Long & Foster Real Estate, Inc.
GET MORE INFORMATION




