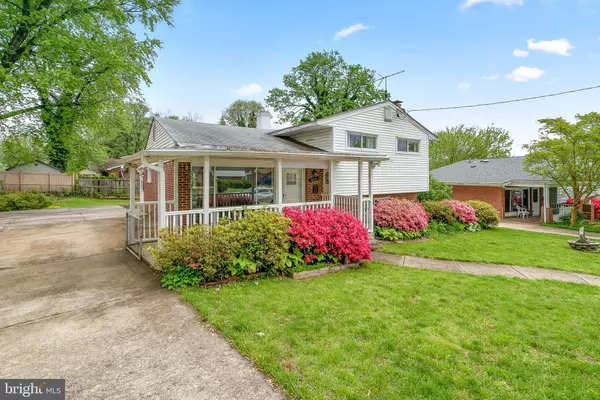For more information regarding the value of a property, please contact us for a free consultation.
12819 WEISS ST Rockville, MD 20853
Want to know what your home might be worth? Contact us for a FREE valuation!

Our team is ready to help you sell your home for the highest possible price ASAP
Key Details
Sold Price $485,000
Property Type Single Family Home
Sub Type Detached
Listing Status Sold
Purchase Type For Sale
Square Footage 1,515 sqft
Price per Sqft $320
Subdivision Royal View
MLS Listing ID MDMC2032422
Sold Date 06/30/22
Style Split Level
Bedrooms 3
Full Baths 2
Half Baths 1
HOA Y/N N
Abv Grd Liv Area 1,265
Originating Board BRIGHT
Year Built 1956
Annual Tax Amount $4,093
Tax Year 2022
Lot Size 7,426 Sqft
Acres 0.17
Property Description
NEW CARPET THROUGHOUT, and NEW LVT in the kitchen. New photos will be posted Thursday. Set in the established Royal View of Wheaton Woods and offering living space on multiple levels is this split level radiating fun with custom wood decks, a screened porch, and a fenced backyard with raised gardens and 3 sheds. A covered front porch ushers you inside this home featuring over 1,515 sq ft, a living room enhanced by a huge picture window, a dining room accented by chair rail trim and a breezy ceiling fan, and a walk-through to the Florida room, screened porch, and multiple decks. Enjoy the art of cooking in the open kitchen boasting Corian and wood block counters, a full appliance package, crafted custom cabinetry, a peninsula island, and a pass-through window to the sunroom addition. A level down you find a spacious family room with crown molding trim and a central wood burning fireplace, a half bath, a laundry, and plentiful storage. Fine shopping, dining, entertainment, commuter routes, Wheaton Woods Park and recreational opportunities are a short distance away - adding great convenience to everyday life.
Location
State MD
County Montgomery
Zoning R60
Rooms
Other Rooms Living Room, Dining Room, Primary Bedroom, Bedroom 2, Bedroom 3, Kitchen, Family Room, Sun/Florida Room, Laundry, Primary Bathroom, Full Bath, Half Bath
Basement Full
Interior
Interior Features Carpet, Ceiling Fan(s), Chair Railings, Floor Plan - Traditional, Primary Bath(s), Stall Shower, Tub Shower, Built-Ins, Wainscotting, Window Treatments
Hot Water Natural Gas
Heating Forced Air
Cooling Ceiling Fan(s), Central A/C
Flooring Carpet, Luxury Vinyl Plank
Fireplaces Number 1
Fireplaces Type Brick, Wood
Equipment Dishwasher, Dryer, Oven/Range - Electric, Refrigerator, Washer
Fireplace Y
Appliance Dishwasher, Dryer, Oven/Range - Electric, Refrigerator, Washer
Heat Source Natural Gas
Laundry Basement
Exterior
Exterior Feature Porch(es), Deck(s), Screened, Roof
Garage Spaces 4.0
Fence Partially
Water Access N
View Garden/Lawn, Street
Accessibility None
Porch Porch(es), Deck(s), Screened, Roof
Total Parking Spaces 4
Garage N
Building
Lot Description Level
Story 3
Foundation Permanent
Sewer Public Sewer
Water Public
Architectural Style Split Level
Level or Stories 3
Additional Building Above Grade, Below Grade
New Construction N
Schools
Elementary Schools Wheaton Woods
High Schools Wheaton
School District Montgomery County Public Schools
Others
Senior Community No
Tax ID 161301410745
Ownership Fee Simple
SqFt Source Assessor
Security Features Main Entrance Lock
Special Listing Condition Standard
Read Less

Bought with Cynthia A Taylor • CENTURY 21 New Millennium
GET MORE INFORMATION




