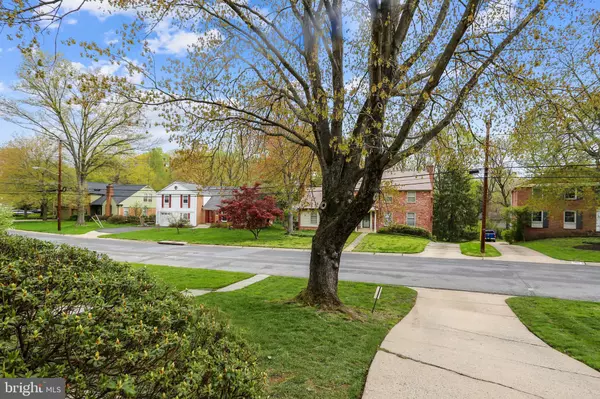For more information regarding the value of a property, please contact us for a free consultation.
11408 FARMLAND DR Rockville, MD 20852
Want to know what your home might be worth? Contact us for a FREE valuation!

Our team is ready to help you sell your home for the highest possible price ASAP
Key Details
Sold Price $950,000
Property Type Single Family Home
Sub Type Detached
Listing Status Sold
Purchase Type For Sale
Square Footage 3,452 sqft
Price per Sqft $275
Subdivision Old Farm
MLS Listing ID MDMC753136
Sold Date 05/12/21
Style Colonial
Bedrooms 5
Full Baths 2
Half Baths 1
HOA Y/N N
Abv Grd Liv Area 2,702
Originating Board BRIGHT
Year Built 1965
Annual Tax Amount $8,453
Tax Year 2020
Lot Size 9,416 Sqft
Acres 0.22
Property Description
This beautifully maintained home is in the heart of the highly desirable Old Farm neighborhood and being sold for the first time in 56 years! The care and love this home has seen is obvious the minute you walk through the front door. The spacious living room has a circular flow right into the formal dining room, kitchen (with stainless appliances), and family room, making the main living space perfect for entertaining! The family room has a wood-burning fireplace, great for those cozy winter nights and sliding door access to the back patio, ideal for summer barbecues! You will love dining al fresco in the peacefully quiet summer nights overlooking a beautifully flat backyard! The upstairs has the ever coveted spacious 5 bedroom floor plan with two full bathrooms. The primary en suite has two large closets and an attached bath. The lower level doesn't disappoint either with new carpet in the recreation room and plenty of space for storage. Newly refinished original hardwoods as well as fresh paint throughout entire home. Ideal neighborhood location - just a short walk to Tilden Woods Park and Pool, Farmland Elementary School, and convenient to the White Flint Metro/Starbucks, Pike and Rose, Park Potomac and everything Rockville Pike has to offer!
Location
State MD
County Montgomery
Zoning R90
Rooms
Basement Other, Connecting Stairway, Improved, Partially Finished
Interior
Interior Features Attic, Carpet, Combination Kitchen/Dining, Combination Kitchen/Living, Dining Area, Family Room Off Kitchen, Floor Plan - Open, Floor Plan - Traditional, Kitchen - Eat-In, Pantry, Wood Floors, Walk-in Closet(s)
Hot Water Natural Gas
Heating Forced Air
Cooling Central A/C
Flooring Hardwood, Carpet
Fireplaces Number 1
Fireplaces Type Wood
Equipment Built-In Microwave, Disposal, Dishwasher, Dryer, Oven/Range - Gas, Refrigerator, Stainless Steel Appliances, Washer, Water Heater
Fireplace Y
Appliance Built-In Microwave, Disposal, Dishwasher, Dryer, Oven/Range - Gas, Refrigerator, Stainless Steel Appliances, Washer, Water Heater
Heat Source Natural Gas
Laundry Basement, Lower Floor
Exterior
Garage Garage - Front Entry, Inside Access
Garage Spaces 1.0
Waterfront N
Water Access N
Roof Type Asphalt
Accessibility None
Attached Garage 1
Total Parking Spaces 1
Garage Y
Building
Story 3
Sewer Public Sewer
Water Public
Architectural Style Colonial
Level or Stories 3
Additional Building Above Grade, Below Grade
New Construction N
Schools
Elementary Schools Farmland
Middle Schools Tilden
High Schools Walter Johnson
School District Montgomery County Public Schools
Others
Senior Community No
Tax ID 160400097240
Ownership Fee Simple
SqFt Source Assessor
Special Listing Condition Standard
Read Less

Bought with Jane A Shell • Long & Foster Real Estate, Inc.
GET MORE INFORMATION




