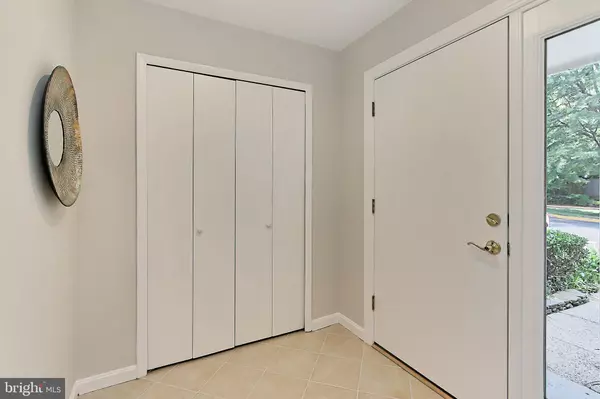For more information regarding the value of a property, please contact us for a free consultation.
2045 WETHERSFIELD CT Reston, VA 20191
Want to know what your home might be worth? Contact us for a FREE valuation!

Our team is ready to help you sell your home for the highest possible price ASAP
Key Details
Sold Price $550,000
Property Type Townhouse
Sub Type Interior Row/Townhouse
Listing Status Sold
Purchase Type For Sale
Square Footage 1,761 sqft
Price per Sqft $312
Subdivision Reston
MLS Listing ID VAFX1206530
Sold Date 08/02/21
Style Contemporary
Bedrooms 3
Full Baths 2
Half Baths 1
HOA Fees $133/qua
HOA Y/N Y
Abv Grd Liv Area 1,761
Originating Board BRIGHT
Year Built 1977
Annual Tax Amount $5,422
Tax Year 2020
Lot Size 1,534 Sqft
Acres 0.04
Property Description
Price Update! YOU do not want to miss this opportunity for an incredible, move-in ready Reston home. Spacious, tastefully updated and perfectly sited backing to woods and the 13th hole on the Reston National Golf Course! AND, just moments to the metro station!! Pride of ownership can be seen throughout. A lush garden welcomes you as you enter the new front door. Inside find a bright, expanded designer kitchen with gorgeous counters, custom cabinets, backsplash, on-trend finishes, and stainless steel appliances! A new Anderson sliding glass door opens to the private patio off the kitchen - perfect for grilling and entertaining! An open floorplan offers a dining area and living room space with wood burning fireplace. A new Anderson sliding glass door opens to the private brick paver patio with gardens perfect for quiet relaxation - truly a nature lover's oasis! An updated half bath, large front closet and a utility closet complete the main level. Upstairs find the large main bedroom with new ceiling fan and new Anderson sliding glass door to a private balcony. A beautifully updated en-suite bath and two closets are sure to please. Two additional spacious bedrooms each with new ceiling fans and ample closet space, enjoy views of woods and golf course! Bedrooms share a 2nd beautifully updated full hall bath. A hall closet and a laundry room, with front-loading appliances and storage space, complete this level. Please see SPECIAL FEATURES page for extensive list of updates including a new electric panel, roof, gutters, windows and more! Money Magazine designated Reston as the #1 place to work from home! This home fits the bill! Location, location, location - just moments to all amenities including Lake Thoreau and Lake Adudubon, 15 pools, 52 tennis courts, 35 tot lots, and 55 miles of cleared pathways and the W & OD trail. For top-shelf eateries and shopping head to Reston Town Center or to one of the 5 village centers! A commuters dream - just minutes to the Wiehle-Reston East Metro stop, Route 7, Fairfax County Parkway, and the Dulles Toll Rd/ Dulles Greenway. D.C. is a 30 minute drive while Dulles Intl Airport is only 15 minutes. Welcome Home to a Golf Course Location in Amenity-Rich Reston!
Location
State VA
County Fairfax
Zoning 370
Rooms
Other Rooms Living Room, Dining Room, Primary Bedroom, Bedroom 2, Bedroom 3, Kitchen, Breakfast Room, Laundry, Bathroom 2, Primary Bathroom, Half Bath
Interior
Interior Features Air Filter System, Ceiling Fan(s), Combination Dining/Living, Floor Plan - Open, Kitchen - Eat-In, Kitchen - Gourmet, Kitchen - Table Space, Pantry, Recessed Lighting, Upgraded Countertops
Hot Water Electric
Heating Forced Air
Cooling Central A/C, Ceiling Fan(s), Programmable Thermostat
Fireplaces Number 1
Fireplaces Type Wood
Equipment Built-In Microwave, Dishwasher, Disposal, Dryer, Oven/Range - Electric, Refrigerator, Stainless Steel Appliances, Washer, Water Heater
Fireplace Y
Window Features Sliding
Appliance Built-In Microwave, Dishwasher, Disposal, Dryer, Oven/Range - Electric, Refrigerator, Stainless Steel Appliances, Washer, Water Heater
Heat Source Electric
Exterior
Exterior Feature Balcony, Deck(s), Patio(s)
Garage Spaces 1.0
Parking On Site 1
Fence Fully, Wood
Amenities Available Bike Trail, Common Grounds, Community Center, Jog/Walk Path, Pool - Outdoor, Reserved/Assigned Parking, Tennis Courts, Tot Lots/Playground, Water/Lake Privileges
Waterfront N
Water Access N
View Golf Course, Trees/Woods
Accessibility None
Porch Balcony, Deck(s), Patio(s)
Total Parking Spaces 1
Garage N
Building
Lot Description Backs to Trees, Cul-de-sac
Story 2
Sewer Public Sewer
Water Public
Architectural Style Contemporary
Level or Stories 2
Additional Building Above Grade, Below Grade
New Construction N
Schools
Elementary Schools Sunrise Valley
Middle Schools Hughes
High Schools South Lakes
School District Fairfax County Public Schools
Others
HOA Fee Include Common Area Maintenance,Pool(s),Snow Removal,Trash
Senior Community No
Tax ID 0262 09020023
Ownership Fee Simple
SqFt Source Assessor
Special Listing Condition Standard
Read Less

Bought with Christopher Craddock • EXP Realty, LLC
GET MORE INFORMATION




