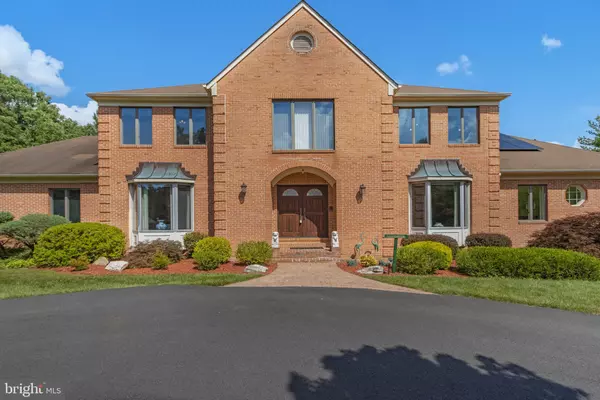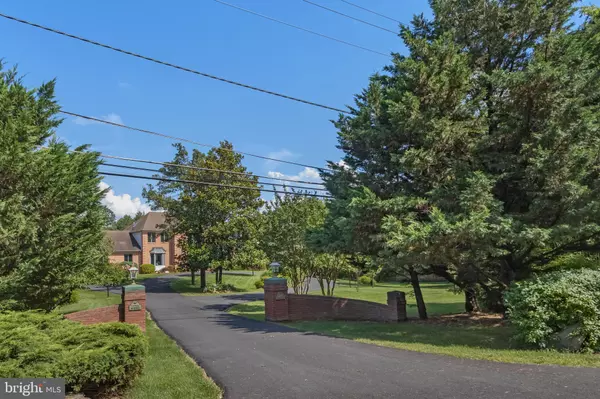For more information regarding the value of a property, please contact us for a free consultation.
12205 PINEY MEETINGHOUSE Potomac, MD 20854
Want to know what your home might be worth? Contact us for a FREE valuation!

Our team is ready to help you sell your home for the highest possible price ASAP
Key Details
Sold Price $1,650,000
Property Type Single Family Home
Sub Type Detached
Listing Status Sold
Purchase Type For Sale
Square Footage 5,640 sqft
Price per Sqft $292
Subdivision Piney Glen Farms
MLS Listing ID MDMC2060328
Sold Date 09/09/22
Style Colonial
Bedrooms 5
Full Baths 4
Half Baths 1
HOA Y/N N
Abv Grd Liv Area 4,440
Originating Board BRIGHT
Year Built 1987
Annual Tax Amount $11,617
Tax Year 2021
Lot Size 2.540 Acres
Acres 2.54
Property Description
Great custom colonial home in sought-after Piney Glen Farm neighborhood. Private 2.5 acre lot with beautiful landscaping, including several Bamboo Jungles, a Mini Orchard with 30 fruit trees (apple, pear, peach, plum & persimmon, etc.), multiple 35+ years old trees (cypresses, pines, cedars, Canadian maples, Japanese maples, Sweden maples, cherry, black gums......etc.) and 4 ponds with golden fish, carp, turtles and reeds & water plants. Flat backyard with spaces for pool & sports court. Public water & public serwage. Generously proportioned rooms with total of about 7,000 square feet of finished space. Mahogany double front doors lead to grand entrance hall with curving stair and granite floor which continues into kitchen. Terrific first floor primary suite with office/sitting room. Large walkout lower level w/billiards room and vast nearly 1,500 sq ft party room, great for small business home office. 4 bedrooms, 2 spacious baths upper level, can easily be converted to 4 bedroom suites. High 9' ceiling, cathedral ceiling, 2-story ceiling. Large deck & patio. Great public schools (Winston Churchill HS/Herbert Hoover MS/Potomac ES). Minutes driving to Rockville town center and Potomac Village. Easy commute to DC & NVA.
Best value! Great potential!
Location
State MD
County Montgomery
Zoning RE2
Rooms
Basement Connecting Stairway, Fully Finished, Outside Entrance, Rear Entrance, Walkout Level
Main Level Bedrooms 1
Interior
Interior Features Family Room Off Kitchen, Kitchen - Country, Kitchen - Island, Dining Area, Window Treatments, Entry Level Bedroom, Primary Bath(s), Wet/Dry Bar, Wood Floors, Floor Plan - Traditional
Hot Water Electric
Heating Heat Pump(s)
Cooling Central A/C
Fireplaces Number 1
Equipment Cooktop - Down Draft, Dishwasher, Disposal, Dryer, Intercom, Microwave, Oven - Double, Oven - Wall, Refrigerator, Washer
Fireplace Y
Window Features Bay/Bow,Casement,Double Pane,Palladian
Appliance Cooktop - Down Draft, Dishwasher, Disposal, Dryer, Intercom, Microwave, Oven - Double, Oven - Wall, Refrigerator, Washer
Heat Source Electric
Exterior
Exterior Feature Patio(s), Deck(s)
Garage Garage - Side Entry, Garage Door Opener
Garage Spaces 3.0
Water Access N
View Trees/Woods
Roof Type Shingle
Accessibility Other
Porch Patio(s), Deck(s)
Attached Garage 3
Total Parking Spaces 3
Garage Y
Building
Lot Description Backs to Trees, Landscaping, Pond
Story 3
Foundation Concrete Perimeter
Sewer Public Septic, Public Sewer, Holding Tank, Grinder Pump
Water Public
Architectural Style Colonial
Level or Stories 3
Additional Building Above Grade, Below Grade
Structure Type Cathedral Ceilings,9'+ Ceilings,2 Story Ceilings,Vaulted Ceilings
New Construction N
Schools
Elementary Schools Potomac
Middle Schools Herbert Hoover
High Schools Winston Churchill
School District Montgomery County Public Schools
Others
Senior Community No
Tax ID 161000895380
Ownership Fee Simple
SqFt Source Assessor
Acceptable Financing Conventional
Horse Property N
Listing Terms Conventional
Financing Conventional
Special Listing Condition Standard
Read Less

Bought with Robert A Moore • Weichert, REALTORS
GET MORE INFORMATION




