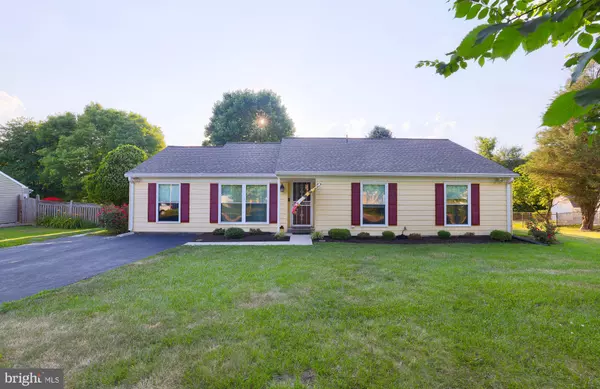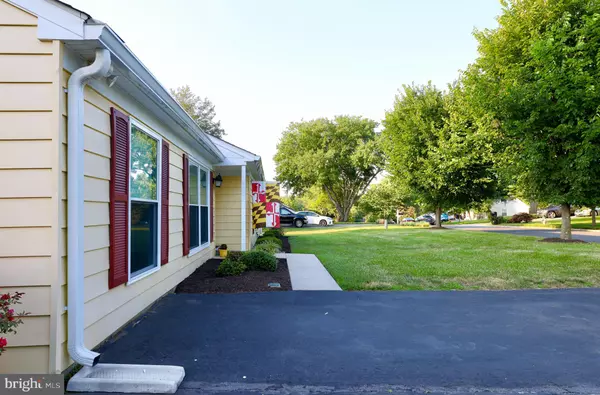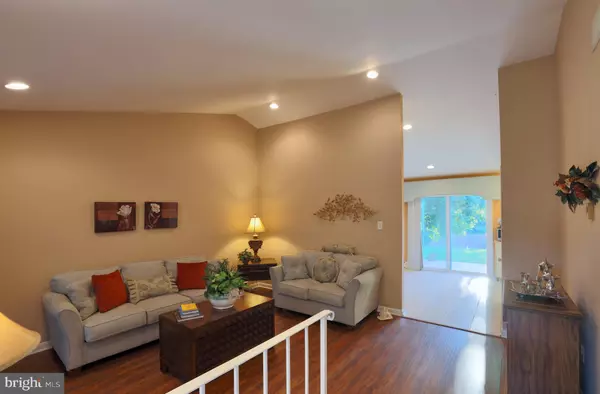For more information regarding the value of a property, please contact us for a free consultation.
1009 DREXELGATE LN Upper Marlboro, MD 20774
Want to know what your home might be worth? Contact us for a FREE valuation!

Our team is ready to help you sell your home for the highest possible price ASAP
Key Details
Sold Price $399,000
Property Type Single Family Home
Sub Type Detached
Listing Status Sold
Purchase Type For Sale
Square Footage 1,568 sqft
Price per Sqft $254
Subdivision Rambling Hills
MLS Listing ID MDPG2048966
Sold Date 09/09/22
Style Ranch/Rambler
Bedrooms 4
Full Baths 2
HOA Y/N N
Abv Grd Liv Area 1,568
Originating Board BRIGHT
Year Built 1975
Annual Tax Amount $4,884
Tax Year 2021
Lot Size 0.347 Acres
Acres 0.35
Property Description
This “READY & RARE RAMBLER” sits on a large 15,106 sqft elevated lot in the quiet Rambling Hills subdivision of Largo. Located just two miles from I-495 in one direction and a short 5 minute drive, (approximately), to the Blue Line’s Largo Metro Station in the other, makes this home a winner for commuters. Weighing in at just under1600 square feet, it packs an admiral punch. This 4 bedroom, 2bath home shows as a 3bedroom 2bath with an expanded owners ensuite and an amazing family room addition adjacent to the kitchen and dining area; perfect for family gatherings. The home also comes equipped with a walk in laundry room, two outdoor seating areas that are primed for family entertainment, cookouts; and plain 'ole outdoor relaxing. Whether you are right sizing or just stepping into the ring, this home truly checks all the boxes. One level living at it’s finest. Schedule an appointment today!
Location
State MD
County Prince Georges
Zoning RSF95
Rooms
Main Level Bedrooms 4
Interior
Interior Features Dining Area, Combination Kitchen/Dining, Family Room Off Kitchen, Floor Plan - Open
Hot Water Electric
Heating Baseboard - Electric
Cooling Central A/C, Ceiling Fan(s)
Equipment Dryer - Electric, Oven - Single, Refrigerator
Furnishings No
Fireplace N
Appliance Dryer - Electric, Oven - Single, Refrigerator
Heat Source None
Exterior
Garage Spaces 4.0
Utilities Available Electric Available
Waterfront N
Water Access N
Accessibility Other
Total Parking Spaces 4
Garage N
Building
Story 1
Foundation Slab
Sewer Public Sewer
Water Public
Architectural Style Ranch/Rambler
Level or Stories 1
Additional Building Above Grade, Below Grade
New Construction N
Schools
School District Prince George'S County Public Schools
Others
Pets Allowed Y
Senior Community No
Tax ID 17131467232
Ownership Fee Simple
SqFt Source Assessor
Acceptable Financing Cash, Conventional, FHA
Listing Terms Cash, Conventional, FHA
Financing Cash,Conventional,FHA
Special Listing Condition Standard
Pets Description Breed Restrictions
Read Less

Bought with Emily Jackson • Northrop Realty
GET MORE INFORMATION




