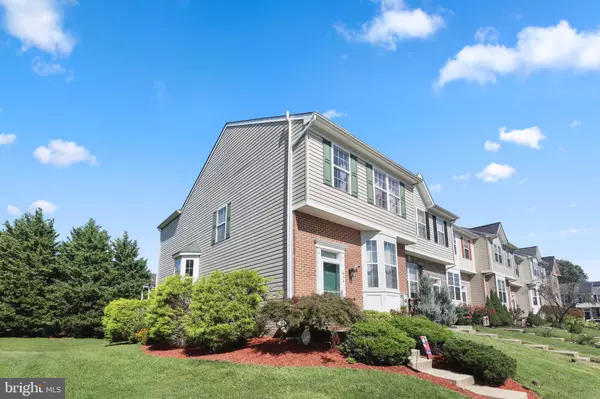For more information regarding the value of a property, please contact us for a free consultation.
454 DEER HILL CIR Abingdon, MD 21009
Want to know what your home might be worth? Contact us for a FREE valuation!

Our team is ready to help you sell your home for the highest possible price ASAP
Key Details
Sold Price $317,000
Property Type Townhouse
Sub Type End of Row/Townhouse
Listing Status Sold
Purchase Type For Sale
Square Footage 2,110 sqft
Price per Sqft $150
Subdivision Constant Friendship
MLS Listing ID MDHR2003476
Sold Date 09/30/21
Style Traditional
Bedrooms 4
Full Baths 3
Half Baths 1
HOA Fees $77/mo
HOA Y/N Y
Abv Grd Liv Area 1,660
Originating Board BRIGHT
Year Built 2000
Annual Tax Amount $2,619
Tax Year 2021
Lot Size 2,750 Sqft
Acres 0.06
Property Description
Welcome home to 454 Deer Hill Circle. This stunning end of group townhome, complete with a three level bump out, is just what youve been looking for and more! The entry level will impress you with a spacious living room that transitions seamlessly to the an open dining area, recently updated kitchen with young stainless steel appliances, a plethora of gorgeous quartz countertops, updated cabinetry, subway tile backsplash, and a sun room that offers space for your home schooler, playroom, office or anything else your heart desires. Walk out onto a sizable deck that over looks a lush green yard. The beautifully updated first floor powder room will please your family and visitors.
The upper level plays host to a HUGE primary bedroom with additional sitting area, primary bath and a walk in closet. Two additional bedrooms and a shared hall bath round out the upper level.
Downstairs youll find a true fourth bedroom and a full bath, perfect for guests. Enjoy a large recreation room, ready for your flat screen and exercise equipment and a separate laundry room with loads of storage. Neutral decor provides you a blank canvas and awaits your favorite pop of color. Newly installed LVP flooring brings peace of mind with its durability. And yes, the nest thermostat, alarm system and auto door locking system do convey! Bring your pen and be ready to sign on the dotted line.
Location
State MD
County Harford
Zoning R2
Rooms
Other Rooms Living Room, Dining Room, Primary Bedroom, Bedroom 2, Bedroom 3, Kitchen, Game Room, Foyer, Sun/Florida Room, Utility Room, Bathroom 2, Primary Bathroom
Basement Rear Entrance, Connecting Stairway, Outside Entrance, Walkout Level
Interior
Interior Features Kitchen - Country, Combination Kitchen/Dining, Kitchen - Table Space, Primary Bath(s), Floor Plan - Open
Hot Water Electric
Heating Forced Air
Cooling Central A/C
Flooring Luxury Vinyl Plank, Carpet, Ceramic Tile
Equipment Washer/Dryer Hookups Only
Fireplace N
Appliance Washer/Dryer Hookups Only
Heat Source Natural Gas
Exterior
Exterior Feature Deck(s)
Amenities Available Common Grounds
Water Access N
View Garden/Lawn
Roof Type Asphalt
Accessibility None
Porch Deck(s)
Garage N
Building
Story 3
Foundation Active Radon Mitigation, Other
Sewer Public Sewer
Water Public
Architectural Style Traditional
Level or Stories 3
Additional Building Above Grade, Below Grade
Structure Type Vaulted Ceilings,Dry Wall
New Construction N
Schools
School District Harford County Public Schools
Others
Pets Allowed Y
HOA Fee Include Common Area Maintenance
Senior Community No
Tax ID 1301296213
Ownership Fee Simple
SqFt Source Assessor
Security Features Smoke Detector,Carbon Monoxide Detector(s),Main Entrance Lock
Acceptable Financing Cash, Conventional, FHA, VA
Listing Terms Cash, Conventional, FHA, VA
Financing Cash,Conventional,FHA,VA
Special Listing Condition Standard
Pets Allowed No Pet Restrictions
Read Less

Bought with Lila Elise Tovar-Siebentritt • Taylor Properties



