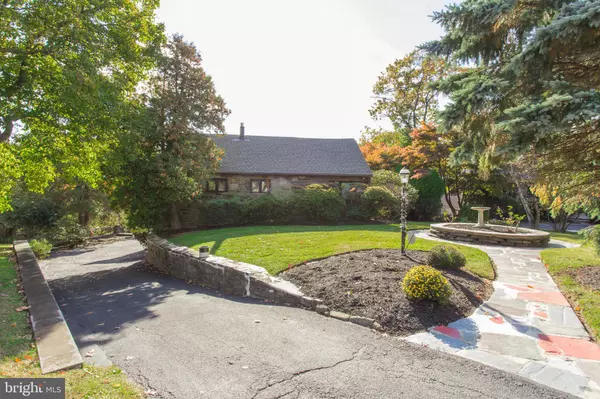For more information regarding the value of a property, please contact us for a free consultation.
1600 N 72ND ST Philadelphia, PA 19151
Want to know what your home might be worth? Contact us for a FREE valuation!

Our team is ready to help you sell your home for the highest possible price ASAP
Key Details
Sold Price $455,766
Property Type Single Family Home
Sub Type Detached
Listing Status Sold
Purchase Type For Sale
Square Footage 2,178 sqft
Price per Sqft $209
Subdivision Overbrook Park
MLS Listing ID PAPH2046054
Sold Date 01/27/22
Style Ranch/Rambler
Bedrooms 4
Full Baths 2
Half Baths 2
HOA Y/N N
Abv Grd Liv Area 2,178
Originating Board BRIGHT
Year Built 1925
Annual Tax Amount $4,353
Tax Year 2021
Lot Size 0.363 Acres
Acres 0.36
Lot Dimensions 223.01 x 21.89
Property Description
Welcome to this rare, single-family home located along a quiet, tree-lined street backing up to Morris Park. This 4 bed 2 full bath with 2 half bath rancher features a large main-level living space with floor-to-ceiling windows, flooding the room with natural light. The open dining and living room hosts a cozy wood-burning fireplace. A large bonus room sits at the back of the home and overlooks the beauty of the backyard and deck. The spacious kitchen area provides plenty of counter space and is awaiting your personal touches. Beautiful hardwood floors run throughout the hallway leading to the spacious bedrooms with large closets, each with its own full bathroom. A large stone paver patio overlooks the lush and private backyard, perfect for alfresco dining and entertaining.
The lower walk-out level of this home is equipped with a kitchenette and a half bath and provides direct access to a covered stone patio. Every inch of the home is enveloped in the beauty of trees and a river, backing up to Morris Park. Centrally located just off of Route 1 in Overbrook Park, this home sits close to public transportation and major thoroughfares, making commuting from this home a breeze!
Location
State PA
County Philadelphia
Area 19151 (19151)
Zoning RSD1
Rooms
Basement Daylight, Full, Full, Fully Finished, Walkout Level
Main Level Bedrooms 4
Interior
Interior Features Combination Dining/Living, Dining Area, Entry Level Bedroom, Family Room Off Kitchen
Hot Water Natural Gas
Heating Forced Air
Cooling Central A/C
Flooring Ceramic Tile, Carpet, Hardwood, Stone
Fireplace N
Heat Source Natural Gas
Exterior
Garage Covered Parking
Garage Spaces 11.0
Water Access N
Accessibility None
Total Parking Spaces 11
Garage Y
Building
Story 1
Foundation Stone
Sewer Public Sewer
Water Public
Architectural Style Ranch/Rambler
Level or Stories 1
Additional Building Above Grade, Below Grade
New Construction N
Schools
School District The School District Of Philadelphia
Others
Pets Allowed Y
Senior Community No
Tax ID 344428400
Ownership Fee Simple
SqFt Source Assessor
Acceptable Financing Cash, Conventional, FHA, VA
Horse Property N
Listing Terms Cash, Conventional, FHA, VA
Financing Cash,Conventional,FHA,VA
Special Listing Condition Standard
Pets Description No Pet Restrictions
Read Less

Bought with Aristone Louxz • Compass RE
GET MORE INFORMATION




