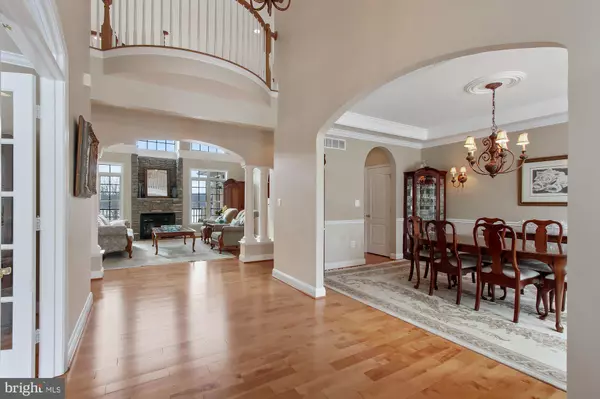For more information regarding the value of a property, please contact us for a free consultation.
15 BANNER CT Gettysburg, PA 17325
Want to know what your home might be worth? Contact us for a FREE valuation!

Our team is ready to help you sell your home for the highest possible price ASAP
Key Details
Sold Price $600,000
Property Type Condo
Sub Type Condo/Co-op
Listing Status Sold
Purchase Type For Sale
Square Footage 4,350 sqft
Price per Sqft $137
Subdivision Links At Gettysburg
MLS Listing ID PAAD114670
Sold Date 03/23/21
Style Traditional
Bedrooms 4
Full Baths 3
Half Baths 1
Condo Fees $685/ann
HOA Fees $175/mo
HOA Y/N Y
Abv Grd Liv Area 2,762
Originating Board BRIGHT
Year Built 2006
Annual Tax Amount $9,391
Tax Year 2021
Lot Size 7,687 Sqft
Acres 0.18
Property Description
Best View on a Premium Lot in The Links at Gettysburg! This is your opportunity to snatch up a luxury home with showstopping views! Total above and below grade finished square footage is almost 4,400 sqft! The stone and stucco facade of this beautiful home includes classic brick detailing and double columns framing the front porch. The two-story foyer is bright and welcoming with a custom two-sided Juliet balcony that overlooks both the foyer and family room. French doors with a transom lead you into the living room while the dining room is awash with natural light and the perfect size to host friends and family. The double column detail is repeated inside by a set of handsome columns showcasing the family room in the heart of the home. A one-of-a-kind stone fireplace is surrounded by a wall of windows while the soaring ceilings make this room feel grand and inviting. Intricate moldings, upgraded lighting, sconces, and pristine hardwood flooring show the attention to detail that went into designing this home. A chef's kitchen would not be complete without high-end finishes like gorgeous cabinetry, granite countertops, sleek black appliances (including a double oven!), large pantry, and a tiled backsplash. Gather at the center island or in the keeping room adjacent to the kitchen. This space is versatile and offers a beautiful curved windowed breakfast nook. Incredible views from every angle but the sunroom is second to none offering a lovely spot to enjoy the year-round beauty outside your home. 1st floor primary suite makes this home perfect for one floor living. Tray ceiling, hardwood floors, and double walk-in closets make this a tranquil escape. The attached full bath features a soaking tub, walk-in shower, and double sinks. The 2nd floor has two bedrooms each with ample closet space and a charming window seat. Head downstairs to experience a finished lower level done right! 9 foot ceilings, and the daylight walk-out basement construction make this space feel like the quality living space that it is. The entire lower level is more than 1500 sqft! The game room is spacious and has full sized windows overlooking the patio. Entertaining has never been easier than with your own home theatre with movie theater lighting and raised seating with custom chairs. Working from home? The office is versatile and provides space for remote work or a homework room. Guests or older children will love the privacy the bedroom and full bath in the lower level provide. End your tour by stepping out into the spacious backyard with stunning views. Not every home in The Links at Gettysburg has a view, and the owners of this home will never tire of the manicured landscaped vista that greets them every morning. Don't forget the community amenities that comes with living at The Links! Clubhouse, exercise room, pool, restaurant, sauna, hot tub, and children's playground! Searching for something low maintenance? This HOA cares for the lawn, mulching, trimming, and sprinkler system. Spectacular shopping is around the corner including the outlets, historic Gettysburg, and so much more with the highways and turnpike just a short drive away. Resort living can be yours at 15 Banner Court! This home is a joy to own!
Location
State PA
County Adams
Area Mount Joy Twp (14330)
Zoning RESIDENTIAL
Rooms
Other Rooms Living Room, Dining Room, Primary Bedroom, Sitting Room, Bedroom 2, Bedroom 3, Bedroom 4, Kitchen, Game Room, Family Room, Sun/Florida Room, Office, Media Room, Bonus Room, Primary Bathroom
Basement Fully Finished, Sump Pump, Windows, Walkout Level, Outside Entrance, Interior Access, Improved, Heated, Daylight, Full
Main Level Bedrooms 1
Interior
Interior Features Upgraded Countertops, Primary Bath(s), Pantry, Kitchen - Island, Formal/Separate Dining Room, Entry Level Bedroom, Dining Area, Walk-in Closet(s), Sprinkler System, Soaking Tub, Recessed Lighting
Hot Water Bottled Gas
Heating Forced Air
Cooling Central A/C
Fireplaces Number 1
Equipment Cooktop, Dishwasher, Disposal, Microwave, Oven - Double, Refrigerator, Water Conditioner - Owned
Fireplace Y
Window Features Transom
Appliance Cooktop, Dishwasher, Disposal, Microwave, Oven - Double, Refrigerator, Water Conditioner - Owned
Heat Source Propane - Owned
Laundry Main Floor
Exterior
Exterior Feature Deck(s), Patio(s)
Parking Features Garage - Front Entry
Garage Spaces 2.0
Amenities Available Tennis Courts, Swimming Pool, Pool - Outdoor, Party Room, Fitness Center, Club House
Water Access N
View Golf Course
Roof Type Composite
Accessibility None
Porch Deck(s), Patio(s)
Attached Garage 2
Total Parking Spaces 2
Garage Y
Building
Lot Description Premium, Landscaping, Cul-de-sac
Story 2
Sewer Public Sewer
Water Private/Community Water
Architectural Style Traditional
Level or Stories 2
Additional Building Above Grade, Below Grade
New Construction N
Schools
Elementary Schools Lincoln
Middle Schools Gettysburg Area
High Schools Gettysburg Area
School District Gettysburg Area
Others
HOA Fee Include Common Area Maintenance,Health Club,Lawn Maintenance,Pool(s),Recreation Facility,Road Maintenance,Snow Removal,Trash
Senior Community No
Tax ID 30F18-0078---000
Ownership Fee Simple
SqFt Source Assessor
Acceptable Financing Cash, Conventional
Listing Terms Cash, Conventional
Financing Cash,Conventional
Special Listing Condition Standard
Read Less

Bought with Stanley J Lesniak • Berkshire Hathaway HomeServices Homesale Realty
GET MORE INFORMATION




