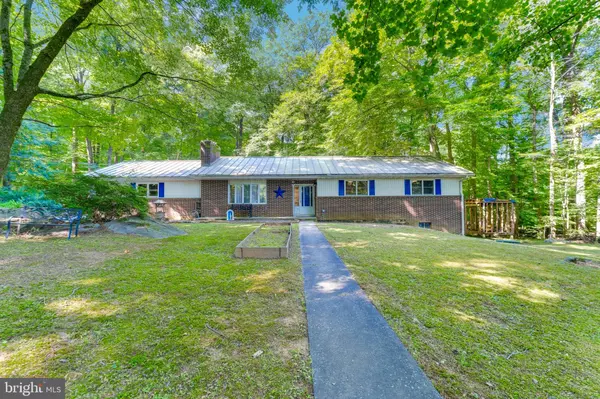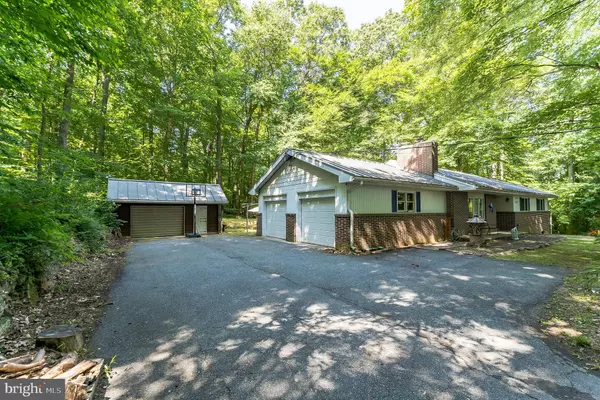For more information regarding the value of a property, please contact us for a free consultation.
80 KURTZ RD Schwenksville, PA 19473
Want to know what your home might be worth? Contact us for a FREE valuation!

Our team is ready to help you sell your home for the highest possible price ASAP
Key Details
Sold Price $380,000
Property Type Single Family Home
Sub Type Detached
Listing Status Sold
Purchase Type For Sale
Square Footage 1,490 sqft
Price per Sqft $255
Subdivision None Available
MLS Listing ID PAMC2045400
Sold Date 09/02/22
Style Ranch/Rambler
Bedrooms 3
Full Baths 2
HOA Y/N N
Abv Grd Liv Area 1,490
Originating Board BRIGHT
Year Built 1968
Annual Tax Amount $6,485
Tax Year 2022
Lot Size 2.660 Acres
Acres 2.66
Lot Dimensions 180.00 x 0.00
Property Description
Welcome home to a custom rancher situated on over 2.5 acres. If you are looking for a quiet space, then you got it! This home is nestled in a wooded surrounding with mature trees and lots of nature. Take the winding driveway to the end where you have 3 garages to park. The attached garages can provide access to the basement or the kitchen which has plenty of cabinets and double sink. It opens up to the dining area, which is adjacent to the lovely sunroom with vaulted ceiling, ceramic tile flooring and skylights. The living room has a wood burning stove and view of the front yard. The master bedroom has its own bathroom and includes a walk-in closet. The 2nd and 3rd bedrooms have ample closet spaces as well and have easy access to the hall bathroom. Between the full size basement and attic above the garage, there is plenty of storage. You can buy with confidence as many big-ticket items have been addressed, including French Drain in basement, new septic system in 2014, well pump in 2015, metal roof in 2015 and new HVAC in 2019. See attached, most recent well, water and septic tests. Property is in Spring-Ford school district and is convenient to shopping, restaurants, schools and main arteries such as Rt. 422, Rt. 100 and Rt.73.
Location
State PA
County Montgomery
Area Limerick Twp (10637)
Zoning R1
Rooms
Other Rooms Living Room, Primary Bedroom, Bedroom 2, Bedroom 3, Kitchen, Basement, Sun/Florida Room, Bathroom 1, Bathroom 2
Basement Unfinished, Windows, Other
Main Level Bedrooms 3
Interior
Interior Features Attic, Skylight(s), Stall Shower, Tub Shower
Hot Water Electric
Heating Forced Air
Cooling Central A/C
Flooring Ceramic Tile, Laminate Plank, Tile/Brick, Vinyl
Fireplaces Number 2
Heat Source Electric, Wood
Exterior
Garage Garage - Side Entry, Garage Door Opener, Additional Storage Area, Inside Access
Garage Spaces 11.0
Water Access N
View Trees/Woods
Roof Type Metal,Pitched
Accessibility 2+ Access Exits
Road Frontage Boro/Township
Attached Garage 2
Total Parking Spaces 11
Garage Y
Building
Lot Description Backs to Trees, Front Yard, Secluded, Sloping, Trees/Wooded
Story 1
Foundation Concrete Perimeter
Sewer On Site Septic
Water Private, Well
Architectural Style Ranch/Rambler
Level or Stories 1
Additional Building Above Grade, Below Grade
New Construction N
Schools
Elementary Schools Evans
Middle Schools Springford
High Schools Spring-Ford Senior
School District Spring-Ford Area
Others
Senior Community No
Tax ID 37-00-01444-004
Ownership Fee Simple
SqFt Source Assessor
Special Listing Condition Standard
Read Less

Bought with Jessica Van Artsdalen • EveryHome Realtors
GET MORE INFORMATION




