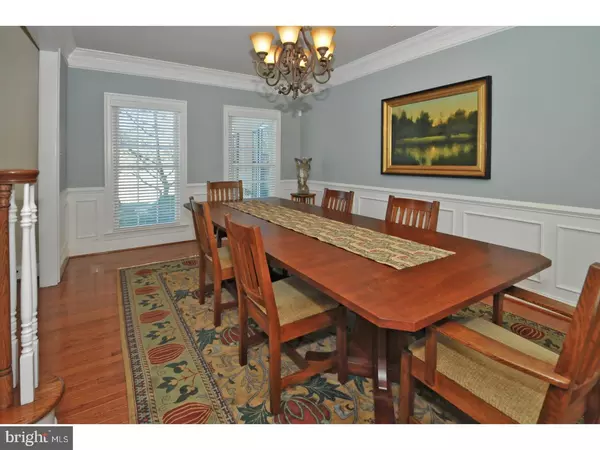For more information regarding the value of a property, please contact us for a free consultation.
1364 SPRING HILL RD Worcester, PA 19403
Want to know what your home might be worth? Contact us for a FREE valuation!

Our team is ready to help you sell your home for the highest possible price ASAP
Key Details
Sold Price $760,000
Property Type Single Family Home
Sub Type Detached
Listing Status Sold
Purchase Type For Sale
Square Footage 4,707 sqft
Price per Sqft $161
Subdivision The Stables
MLS Listing ID 1000294662
Sold Date 06/27/18
Style Colonial
Bedrooms 4
Full Baths 4
Half Baths 1
HOA Fees $150/mo
HOA Y/N Y
Abv Grd Liv Area 4,707
Originating Board TREND
Year Built 2010
Annual Tax Amount $12,492
Tax Year 2018
Acres 0.69
Property Description
Exceptionally Exquisite 8-year-young 4-Bedroom, 4.5 Bath Colonial backing to community preserved open space with a Finished Walk-out Lower Level and Exciting Upgrades thru-out, built by NV Homes and conveniently located within Worcester's highly desirable neighborhood of "The Stables." The Fabulous Upgrades thru-out this meticulous showcase home include 9' ceilings, custom millwork, hardwood floors on both floors and a beautifully open floor plan. A new paver walkway surrounded by lush landscaping leads to the covered front entrance. The stunning 2-story Entrance Foyer features a split staircase with hardwood treads and balcony and is open to the Living and Dining Rooms. An outstanding gourmet Kitchen features granite counters on the island and perimeter, stainless appliances including a 5-burner gas stove, self-cleaning oven, microwave, dishwasher and armoire-style refrigerator. A granite peninsula with seating for 5 is open to the Breakfast Room with vaulted ceiling and walls of windows, and both rooms are open to the amazing 2-story Family Room with gas fireplace. A 1st floor Office features French doors, and the spacious Mud Room includes a coat storage cabinet with bench. The 2nd Floor offers an incredible Master Suite including the Bedroom with hardwood floor, 2 walk-in closets and an unbelievably spacious Master Bath with radiant heated floor, multiple closets including one for the included washer and dryer, one for a utility sink plus linen closets, and 2 separate vanities with granite counters, plus a soaking tub & spacious, tiled stall shower. The 2nd floor also includes 3 more beautifully appointed bedrooms and 2 Full Baths (one en-suite). Fun and Games can begin in the spectacular Lower Level with super-sized Recreation Room with full bar w/granite counter, sink and mini-fridge, plus separate Media Room and a Full Bath, and a French door provides access to the rear grounds. A French door from the Breakfast Room provides access to a maintenance free Deck. Other special features include a security system, 10 ceiling fans, 39 dimmer switches, 2 zones of HVAC, a water softener and exterior sprinklers. 20 minutes to King of Prussia; 10 minutes to the new Blue Bell shopping center and minutes from the town of Skippack. Easy access to major routes. Highly rated Methacton School District. Assoc fee includes common area maintenance and emptying of septic system every 2 years. 1 Year Home Warranty included.
Location
State PA
County Montgomery
Area Worcester Twp (10667)
Zoning RPD
Rooms
Other Rooms Living Room, Dining Room, Primary Bedroom, Bedroom 2, Bedroom 3, Kitchen, Family Room, Bedroom 1, Other, Attic
Basement Full, Outside Entrance, Fully Finished
Interior
Interior Features Primary Bath(s), Kitchen - Island, Butlers Pantry, Ceiling Fan(s), Water Treat System, Wet/Dry Bar, Dining Area
Hot Water Natural Gas
Heating Gas, Forced Air
Cooling Central A/C
Flooring Wood, Fully Carpeted, Tile/Brick
Fireplaces Number 1
Fireplaces Type Stone, Gas/Propane
Equipment Cooktop, Oven - Wall, Oven - Self Cleaning, Dishwasher, Built-In Microwave
Fireplace Y
Appliance Cooktop, Oven - Wall, Oven - Self Cleaning, Dishwasher, Built-In Microwave
Heat Source Natural Gas
Laundry Upper Floor
Exterior
Exterior Feature Deck(s)
Parking Features Inside Access, Garage Door Opener
Garage Spaces 6.0
Utilities Available Cable TV
Water Access N
Roof Type Pitched,Metal
Accessibility None
Porch Deck(s)
Attached Garage 3
Total Parking Spaces 6
Garage Y
Building
Lot Description Front Yard, Rear Yard, SideYard(s)
Story 2
Sewer On Site Septic
Water Public
Architectural Style Colonial
Level or Stories 2
Additional Building Above Grade
Structure Type Cathedral Ceilings,9'+ Ceilings,High
New Construction N
Schools
High Schools Methacton
School District Methacton
Others
HOA Fee Include Common Area Maintenance,Trash
Senior Community No
Tax ID 67-00-00616-073
Ownership Fee Simple
Security Features Security System
Read Less

Bought with Christina T Brown • Keller Williams Real Estate-Blue Bell
GET MORE INFORMATION




