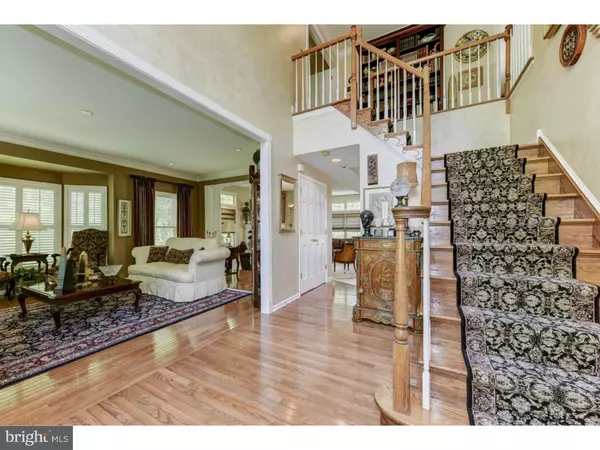For more information regarding the value of a property, please contact us for a free consultation.
98 PARKSIDE DR New Hope, PA 18938
Want to know what your home might be worth? Contact us for a FREE valuation!

Our team is ready to help you sell your home for the highest possible price ASAP
Key Details
Sold Price $735,000
Property Type Single Family Home
Sub Type Detached
Listing Status Sold
Purchase Type For Sale
Square Footage 3,618 sqft
Price per Sqft $203
Subdivision Parkside Ridge
MLS Listing ID 1002570941
Sold Date 10/02/15
Style Colonial
Bedrooms 4
Full Baths 2
Half Baths 1
HOA Y/N N
Abv Grd Liv Area 3,618
Originating Board TREND
Year Built 1996
Annual Tax Amount $7,995
Tax Year 2015
Lot Size 1.312 Acres
Acres 1.31
Lot Dimensions 133X202
Property Description
Chic sophistication and elegant luxury in an attractive community only minutes from New Hope Borough and the bridge to NJ. Set atop a small hill overlooking a lovely terraced woodland garden down a long curving driveway to 1.31 acres of peace and quiet. A classically styled Colonial, this home is all refinement and grace on the outside, but on the inside it will knock your socks right off! Entering the glamorous foyer, with Bob Mackie Chandelier and ceiling medallion, pastel mural art by Andrew Zourides and gorgeous hardwood floors, you know right away that this home is not shy about it's attributes. Plush living room with recessed halogen lighting, deep moldings, bay window and architectural columns to the family room with a full wall of windows and transoms, a wood burning fireplace and open to the kitchen and breakfast room. Beautiful maple cabinetry, expansive granite counter tops, Dacor 5 burner cooktop and upscale appliances. The dining room is splendid as well with Lenox and Baldwin sconces, bay window and more gorgeous hardwood floors. A laundry room and fabulous powder room complete the floor. The second floor is a balance of opulence and serenity. The Master Bedroom is lavish with tray ceilings, columns, walk in closets, a wonderful sitting room and a grand master bath. Another wonderful room is the fourth bedroom: a new and splendid addition. Spacious enough for multiple beds and a sitting room it, along with the two other generously sized bedrooms, shares a sparkling hallway bath-sunny and bright and featuring a new claw foot tub! The basement features a terrific office. The covered porch is composite decking and looks over the beautiful paver patio and white picket fence out to the lush lawns and wonderful gazebo with cupola, ceiling fan and audio speakers. There is even a sweet little garden shed. Landscape irrigation system, landscape lighting and beautiful plantings are featured. There is conservancy land to the side and back. Wide streets great for strolling lead you to the Pat Livezy park with recreation baseball and soccer fields and playgrounds. Hop onto 202 and be in NJ in minutes and of course New Hope Borough is just down the road. Shopping, restaurants, theater and the sparkling Delaware river just 5 minutes away. Blue Ribbon New Hope Solebury schools. This home is a beautiful balance of striking decor and luxury appointments with comfortable style and an open floor plan just made for entertaining!
Location
State PA
County Bucks
Area Solebury Twp (10141)
Zoning VR
Rooms
Other Rooms Living Room, Dining Room, Primary Bedroom, Bedroom 2, Bedroom 3, Kitchen, Family Room, Bedroom 1, Laundry, Other
Basement Full, Drainage System
Interior
Interior Features Primary Bath(s), Kitchen - Island, Ceiling Fan(s), Stain/Lead Glass, Stall Shower, Dining Area
Hot Water Electric
Heating Gas, Forced Air
Cooling Central A/C
Flooring Wood, Fully Carpeted, Tile/Brick
Fireplaces Number 1
Equipment Cooktop, Oven - Wall, Oven - Double, Oven - Self Cleaning, Dishwasher, Built-In Microwave
Fireplace Y
Window Features Bay/Bow
Appliance Cooktop, Oven - Wall, Oven - Double, Oven - Self Cleaning, Dishwasher, Built-In Microwave
Heat Source Natural Gas
Laundry Main Floor
Exterior
Exterior Feature Patio(s), Porch(es)
Parking Features Inside Access, Garage Door Opener, Oversized
Garage Spaces 5.0
Fence Other
Utilities Available Cable TV
Water Access N
Roof Type Pitched,Shingle
Accessibility None
Porch Patio(s), Porch(es)
Attached Garage 2
Total Parking Spaces 5
Garage Y
Building
Lot Description Sloping, Open, Trees/Wooded, Front Yard, Rear Yard, SideYard(s)
Story 2
Sewer On Site Septic
Water Well
Architectural Style Colonial
Level or Stories 2
Additional Building Above Grade
Structure Type Cathedral Ceilings,9'+ Ceilings,High
New Construction N
Schools
Middle Schools New Hope-Solebury
High Schools New Hope-Solebury
School District New Hope-Solebury
Others
Tax ID 41-031-064
Ownership Fee Simple
Read Less

Bought with Susan Cousart • BHHS Fox & Roach-Newtown
GET MORE INFORMATION




