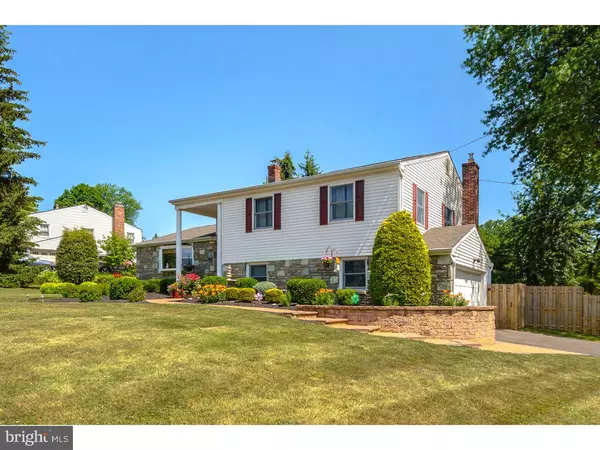For more information regarding the value of a property, please contact us for a free consultation.
1841 REVERE RD Southampton, PA 18966
Want to know what your home might be worth? Contact us for a FREE valuation!

Our team is ready to help you sell your home for the highest possible price ASAP
Key Details
Sold Price $330,000
Property Type Single Family Home
Sub Type Detached
Listing Status Sold
Purchase Type For Sale
Square Footage 2,132 sqft
Price per Sqft $154
Subdivision Jefferson Hills
MLS Listing ID 1002588093
Sold Date 01/27/17
Style Colonial,Split Level
Bedrooms 3
Full Baths 2
Half Baths 1
HOA Y/N N
Abv Grd Liv Area 2,132
Originating Board TREND
Year Built 1964
Annual Tax Amount $5,896
Tax Year 2016
Lot Size 0.475 Acres
Acres 0.48
Lot Dimensions 101X205
Property Description
This meticulously maintained move in ready split in Jefferson Hills is waiting for you! Upon arrival, you'll instantly fall in love with the professionally landscaped yard and EP Henry stone work. Main level features an eat in kitchen, and formal living room and dining room with finished original hardwood floors and lots of natural sunlight. Dining room has sliding glass door to a large deck that's perfect for entertaining guests or relaxing after a long day. Rear yard is fenced for privacy, but they property actually extends past the fence line. The lower level of the home has a large family room with a pellet stove for those chilly winter nights. You'll also find an updated powder room, a large storage closet, and door to the back yard. Updated fully tiled laundry room / mud room has a utility sink, access to large 2 car garage, and access to the cement crawlspace which offers even more storage. Upper level of the home offers 3 bedrooms (hw floors under rugs) and 2 updated baths. Master bedroom has walk in closet and french doors leading to the master bathroom. Walk up attic is currently being used for storage, but can easily be converted into additional living space. So many possibilities! This home has it all, great curb appeal, an abundance of storage, and it's within walking distance to Russell Elliot Memorial Park. It's close to all major highways, shopping, dining and entertainment. 1 Year First American Home Warranty included!
Location
State PA
County Bucks
Area Upper Southampton Twp (10148)
Zoning R2
Rooms
Other Rooms Living Room, Dining Room, Primary Bedroom, Bedroom 2, Kitchen, Family Room, Bedroom 1, Laundry, Attic
Interior
Interior Features Primary Bath(s), Ceiling Fan(s), Kitchen - Eat-In
Hot Water Electric
Heating Oil, Forced Air
Cooling Central A/C
Flooring Wood, Fully Carpeted, Vinyl, Tile/Brick
Fireplaces Number 1
Fireplaces Type Brick
Equipment Oven - Wall, Dishwasher
Fireplace Y
Appliance Oven - Wall, Dishwasher
Heat Source Oil
Laundry Lower Floor
Exterior
Exterior Feature Deck(s)
Garage Spaces 4.0
Utilities Available Cable TV
Water Access N
Roof Type Shingle
Accessibility None
Porch Deck(s)
Attached Garage 2
Total Parking Spaces 4
Garage Y
Building
Story Other
Sewer Public Sewer
Water Well
Architectural Style Colonial, Split Level
Level or Stories Other
Additional Building Above Grade
New Construction N
Schools
High Schools William Tennent
School District Centennial
Others
Senior Community No
Tax ID 48-024-014-037
Ownership Fee Simple
Acceptable Financing Conventional, VA, FHA 203(b)
Listing Terms Conventional, VA, FHA 203(b)
Financing Conventional,VA,FHA 203(b)
Read Less

Bought with Amanda F Forsthoefel • Weichert Realtors
GET MORE INFORMATION




