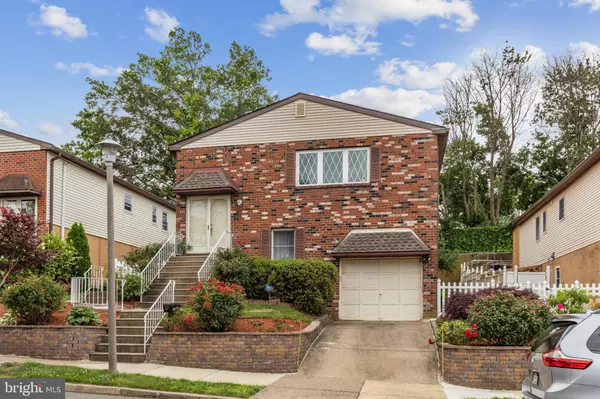For more information regarding the value of a property, please contact us for a free consultation.
514 DENISE DR Philadelphia, PA 19116
Want to know what your home might be worth? Contact us for a FREE valuation!

Our team is ready to help you sell your home for the highest possible price ASAP
Key Details
Sold Price $450,000
Property Type Single Family Home
Sub Type Detached
Listing Status Sold
Purchase Type For Sale
Square Footage 2,160 sqft
Price per Sqft $208
Subdivision Somerton
MLS Listing ID PAPH2164632
Sold Date 01/17/23
Style Raised Ranch/Rambler
Bedrooms 4
Full Baths 2
Half Baths 1
HOA Y/N N
Abv Grd Liv Area 2,160
Originating Board BRIGHT
Year Built 1985
Annual Tax Amount $6,136
Tax Year 2023
Lot Size 4,896 Sqft
Acres 0.11
Lot Dimensions 48.00 x 102.00
Property Description
PRICE REDUCED !!!! Don't miss the opportunity !! Back to market ( Buyer failed to provide required documents ),NEW, ONE OF A KIND HOME IN SOMERTON! Enter through the front door and let the elegant ivory-shaded granite flooring sweep you off your feet. To your right, you will see the spacious living and dining areas with serene floral carpeting and cream-colored walls with crown moldings. Next is the kitchen adorned with an island and countertops of beautiful turquoise-grey quartz. The outside of the kitchen leads you to a hallway leaving you with plenty more sights to see! The full bath to your left has fully tiled cream-colored walls with brown accents, wooden cabinets, and a 2-in-1 bathtub and stand-in shower space. Going straight ahead, you will find the master bedroom in all its grandeur, featuring a walk-in closet and a full bath. Walk out into the wooden balcony deck to enjoy your morning coffee right outside your bedroom. Heading back into the hallway, you will see two more bedrooms, one of which also makes a convenient office space with its wooden-shelved wall for books or files and lavish space for a multipurpose work/computer desk. As you head down to the lower level, straight ahead is the laundry area with ample cabinet space for storage and an exit to the splendid backyard garden outside. There is also an additional bedroom in this level, as well as a powder room. On the charts as the highlight of this level is the large rec room with a cozy fireplace and plenty of room to seat your guests for the next big gathering you plan on hosting. The large door to the side yard brings the outdoors inside, and the exit into the garage makes unloading groceries a simple task. The single-car garage has wall shelving for storing anything from tools to your favorite seasonal decorations, and has an automatic keypad opener outside along with a portable one you can take on-the-go. Step outside form here and, voila! the gorgeous front garden with numerous perennials beautifully arranged and making way for a growing red maple tree on one side. This location is a short drive to several retail stores and restaurants. Transportation is also convenient with easy access to the regional rail and bus routes. Central a/c replaced in 2015 and full roofing redone in 2018. Kitchen and bathrooms all renovated in 2021 along with freshly painted interiors in the same year. New flooring in bedrooms and hall in 2021. Living room windows newly replaced and the walls freshly painted recently after removing wallpaper. This top-tier home won’t last on the market for long! Book a showing now! ONE YEAR HOME WARRANTY IS INCLUDED Please schedule via ShowingTime on available days for 9:30am-6:30pm only.
Location
State PA
County Philadelphia
Area 19116 (19116)
Zoning RSA2
Rooms
Main Level Bedrooms 1
Interior
Hot Water Electric
Cooling Central A/C
Fireplaces Number 1
Fireplace Y
Heat Source Electric
Laundry Main Floor
Exterior
Garage Garage Door Opener, Garage - Front Entry, Additional Storage Area
Garage Spaces 1.0
Water Access N
Roof Type Shingle
Accessibility 48\"+ Halls, 2+ Access Exits, Level Entry - Main
Attached Garage 1
Total Parking Spaces 1
Garage Y
Building
Story 2
Foundation Brick/Mortar, Concrete Perimeter
Sewer Public Sewer
Water Public
Architectural Style Raised Ranch/Rambler
Level or Stories 2
Additional Building Above Grade, Below Grade
New Construction N
Schools
High Schools George Washington
School District The School District Of Philadelphia
Others
Pets Allowed N
Senior Community No
Tax ID 583011718
Ownership Fee Simple
SqFt Source Assessor
Acceptable Financing Cash, Conventional, VA
Listing Terms Cash, Conventional, VA
Financing Cash,Conventional,VA
Special Listing Condition Standard
Read Less

Bought with Lijo P George • Emmanuel Realty
GET MORE INFORMATION




