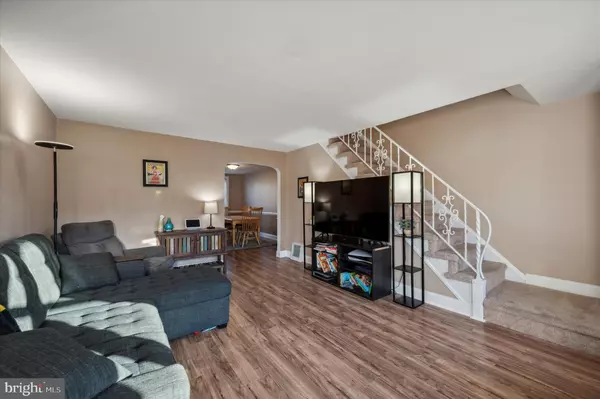For more information regarding the value of a property, please contact us for a free consultation.
807 CRESCENT DR Glenolden, PA 19036
Want to know what your home might be worth? Contact us for a FREE valuation!

Our team is ready to help you sell your home for the highest possible price ASAP
Key Details
Sold Price $200,000
Property Type Townhouse
Sub Type Interior Row/Townhouse
Listing Status Sold
Purchase Type For Sale
Square Footage 1,152 sqft
Price per Sqft $173
Subdivision Briarcliff
MLS Listing ID PADE2040450
Sold Date 03/31/23
Style Colonial
Bedrooms 3
Full Baths 1
Half Baths 1
HOA Y/N N
Abv Grd Liv Area 1,152
Originating Board BRIGHT
Year Built 1954
Annual Tax Amount $4,454
Tax Year 2021
Lot Size 2,396 Sqft
Acres 0.06
Property Description
Welcome to 807 Crescent Drive in the beautiful Briarcliff Neighborhood. This 3 bedroom, 1 full and 1 half bath property offers an updated interior with finished basement w/half bath, off street parking, newer windows, central air conditioning, and new flooring. This home also has a nice fenced area in the backyard for pets or children to play safely or it could be turned into additional off street parking. This home is move in in condition and is centrally located for easy access to all stores, gas stations, airport, transportation, and Downtown Philadelphia. Schedule your appointment today!!!
Location
State PA
County Delaware
Area Darby Twp (10415)
Zoning RESIDENTIAL
Direction West
Rooms
Other Rooms Living Room, Dining Room, Bedroom 2, Bedroom 3, Kitchen, Den, Basement, Bedroom 1, Laundry, Storage Room, Full Bath, Half Bath
Basement Full
Interior
Interior Features Ceiling Fan(s), Kitchen - Table Space, Combination Dining/Living, Combination Kitchen/Dining, Recessed Lighting, Skylight(s), Tub Shower
Hot Water Natural Gas
Heating Forced Air
Cooling Central A/C
Flooring Laminated, Ceramic Tile, Carpet
Equipment Refrigerator, Dishwasher, Stove, Washer, Dryer
Furnishings No
Fireplace N
Window Features Double Pane
Appliance Refrigerator, Dishwasher, Stove, Washer, Dryer
Heat Source Natural Gas
Laundry Basement
Exterior
Garage Spaces 2.0
Fence Chain Link
Water Access N
View Trees/Woods
Roof Type Slate,Flat,Rubber
Street Surface Paved
Accessibility None
Road Frontage Boro/Township
Total Parking Spaces 2
Garage N
Building
Story 3
Foundation Block
Sewer Public Sewer
Water Public
Architectural Style Colonial
Level or Stories 3
Additional Building Above Grade, Below Grade
Structure Type Dry Wall
New Construction N
Schools
School District Southeast Delco
Others
Senior Community No
Tax ID 15-00-01242-00
Ownership Fee Simple
SqFt Source Estimated
Security Features Carbon Monoxide Detector(s),Smoke Detector
Acceptable Financing Conventional, Cash, FHA, VA
Horse Property N
Listing Terms Conventional, Cash, FHA, VA
Financing Conventional,Cash,FHA,VA
Special Listing Condition Standard
Read Less

Bought with Jason Polykoff • Compass RE
GET MORE INFORMATION




