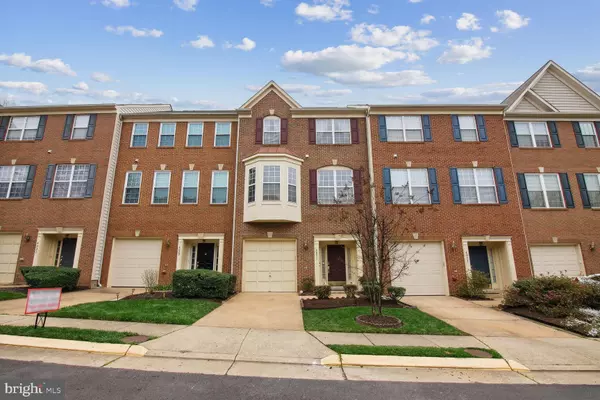For more information regarding the value of a property, please contact us for a free consultation.
4031 STONEHENGE WAY Fairfax, VA 22030
Want to know what your home might be worth? Contact us for a FREE valuation!

Our team is ready to help you sell your home for the highest possible price ASAP
Key Details
Sold Price $675,000
Property Type Townhouse
Sub Type Interior Row/Townhouse
Listing Status Sold
Purchase Type For Sale
Square Footage 1,865 sqft
Price per Sqft $361
Subdivision Random Hills
MLS Listing ID VAFX2120962
Sold Date 05/12/23
Style Colonial
Bedrooms 3
Full Baths 2
Half Baths 2
HOA Fees $174/mo
HOA Y/N Y
Abv Grd Liv Area 1,604
Originating Board BRIGHT
Year Built 1999
Annual Tax Amount $6,960
Tax Year 2023
Lot Size 1,694 Sqft
Acres 0.04
Property Description
This Brick Home is located in the sought-after Random Hills community. The Equity builder Kent model boasts 1,865 sq ft of living space and features custom stone foyer upon entry. The home is spread across 3 levels, with the upper main level being perfect for entertaining or casual living due to its open floor plan.
The main level features "Tiger Wood" floors throughout and high ceilings, with a living room and dining room showcasing 4-piece crown molding. "Customed designed Fireplace can be removed by Seller, if desired."
The spacious kitchen has white cabinets, a stone cooking island, pantry, and a sun-filled breakfast nook that opens to a family room with chair railing. The family room further extends to a spacious deck that spans the length of both the kitchen and family room, making it ideal for entertaining. A half bath completes this upper main level.
The upper level of the home boasts an expansive primary bedroom with a cathedral ceiling and walk-in closet. The main en-suite has been completely remodeled and is a must-see in person. The second bathroom on this level is equally impressive. The upper level is completed with two additional bedrooms, each featuring vaulted ceilings.
Heading down to the lower or entrance level, you'll find a large recreation room with a half bath, a spacious laundry room, and access to the one-car parking in the driveway as well as the one-car garage. The recreation room opens up to a beautiful slate patio and custom garden, providing a lovely outdoor space. The roof was replaced in 2021, and the water heater and HVAC were replaced in 2022, offering newer systems for peace of mind.
The Random Hills community offers a range of amenities, including an outdoor pool with a separate kiddie pool, tennis court, tot lot/playgrounds, a lake, and walking/jogging paths throughout. The location is conveniently close to Fairfax Corner restaurants and shopping, Wegmans, and major routes such as Route 66, Fairfax County Parkway, and Route 50, making it a perfect location for convenient living.
Location
State VA
County Fairfax
Zoning 316
Rooms
Basement Connecting Stairway, Daylight, Full, Garage Access, Outside Entrance, Rear Entrance, Windows
Interior
Interior Features Attic, Ceiling Fan(s), Chair Railings, Dining Area, Family Room Off Kitchen, Floor Plan - Traditional, Formal/Separate Dining Room, Kitchen - Country, Kitchen - Island, Recessed Lighting, Stall Shower, Walk-in Closet(s), Wood Floors
Hot Water Natural Gas
Heating Ceiling, Central, Energy Star Heating System
Cooling Ceiling Fan(s), Central A/C
Flooring Hardwood, Ceramic Tile, Solid Hardwood, Stone
Fireplaces Number 1
Fireplaces Type Electric
Equipment Built-In Microwave, Cooktop, Cooktop - Down Draft, Dishwasher, Disposal, Dryer, Dryer - Front Loading, Exhaust Fan, Icemaker, Microwave, Oven - Double, Oven - Wall, Oven/Range - Electric, Range Hood, Refrigerator, Washer, Washer - Front Loading, Water Heater
Fireplace Y
Appliance Built-In Microwave, Cooktop, Cooktop - Down Draft, Dishwasher, Disposal, Dryer, Dryer - Front Loading, Exhaust Fan, Icemaker, Microwave, Oven - Double, Oven - Wall, Oven/Range - Electric, Range Hood, Refrigerator, Washer, Washer - Front Loading, Water Heater
Heat Source Natural Gas
Laundry Hookup, Lower Floor, Washer In Unit, Dryer In Unit
Exterior
Garage Garage - Front Entry, Garage Door Opener
Garage Spaces 2.0
Amenities Available Jog/Walk Path, Lake, Pool - Outdoor, Tennis Courts, Tot Lots/Playground
Water Access N
Accessibility None
Attached Garage 1
Total Parking Spaces 2
Garage Y
Building
Story 3
Foundation Slab
Sewer Public Sewer
Water Public
Architectural Style Colonial
Level or Stories 3
Additional Building Above Grade, Below Grade
New Construction N
Schools
School District Fairfax County Public Schools
Others
Pets Allowed Y
HOA Fee Include Common Area Maintenance,Insurance,Lawn Maintenance,Management,Pool(s),Reserve Funds,Road Maintenance,Snow Removal,Trash
Senior Community No
Tax ID 0562 11A20051A
Ownership Fee Simple
SqFt Source Assessor
Acceptable Financing Cash, Conventional, FHA, VA
Listing Terms Cash, Conventional, FHA, VA
Financing Cash,Conventional,FHA,VA
Special Listing Condition Standard
Pets Description No Pet Restrictions
Read Less

Bought with Astha Thapa • Onest Real Estate
GET MORE INFORMATION




