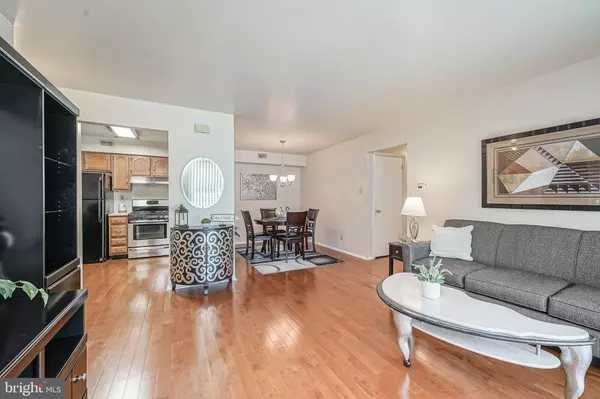For more information regarding the value of a property, please contact us for a free consultation.
5305A ADELAIDE DR Mount Laurel, NJ 08054
Want to know what your home might be worth? Contact us for a FREE valuation!

Our team is ready to help you sell your home for the highest possible price ASAP
Key Details
Sold Price $235,000
Property Type Single Family Home
Sub Type Unit/Flat/Apartment
Listing Status Sold
Purchase Type For Sale
Square Footage 1,064 sqft
Price per Sqft $220
Subdivision Renaissance Club
MLS Listing ID NJBL2052370
Sold Date 10/03/23
Style Ranch/Rambler
Bedrooms 2
Full Baths 2
HOA Fees $240/mo
HOA Y/N Y
Abv Grd Liv Area 1,064
Originating Board BRIGHT
Year Built 1988
Annual Tax Amount $2,923
Tax Year 2014
Property Description
Welcome to this lovely 2 bed, 2 bath GROUND FLOOR condo in the desirable 55 Plus community of The Renaissance Club, conveniently located just off of route 38, close to all major roadways, shopping, restaurants and entertainment. This beautiful Renaissance gem is simply pristine and boasts gorgeous Maple hardwood Floors throughout, along with an eat in kitchen graced with stainless steel applainces, a generously sized primary bedroom suite with ensuite bath and huge walk in closet, and a seperate guest room serviced by a hall bath. Have morning coffee through sliding glass doors on the side patio, and afternoon tea under the covered patio out front. Sweet as can be. Don't miss this oportunity to make this A+++ Main Floor Unit your own...Call now!
Location
State NJ
County Burlington
Area Mount Laurel Twp (20324)
Zoning RES
Rooms
Other Rooms Living Room, Dining Room, Primary Bedroom, Bedroom 2, Kitchen, Laundry
Main Level Bedrooms 2
Interior
Interior Features Kitchen - Eat-In
Hot Water Natural Gas
Heating Forced Air
Cooling Central A/C
Flooring Hardwood
Equipment Built-In Range, Dishwasher, Oven/Range - Gas, Stainless Steel Appliances, Water Heater, Washer, Refrigerator, Dryer
Fireplace N
Appliance Built-In Range, Dishwasher, Oven/Range - Gas, Stainless Steel Appliances, Water Heater, Washer, Refrigerator, Dryer
Heat Source Natural Gas
Laundry Main Floor
Exterior
Exterior Feature Patio(s), Porch(es), Screened
Garage Spaces 1.0
Amenities Available Swimming Pool, Club House, Tennis Courts
Water Access N
Accessibility None
Porch Patio(s), Porch(es), Screened
Total Parking Spaces 1
Garage N
Building
Story 1
Unit Features Garden 1 - 4 Floors
Sewer Public Sewer
Water Public
Architectural Style Ranch/Rambler
Level or Stories 1
Additional Building Above Grade
New Construction N
Schools
School District Lenape Regional High
Others
HOA Fee Include Pool(s)
Senior Community Yes
Age Restriction 55
Tax ID 24-00301 19-00001-C5305
Ownership Condominium
Special Listing Condition Standard
Read Less

Bought with Kerri Nicole Lopez • Coldwell Banker Realty
GET MORE INFORMATION




