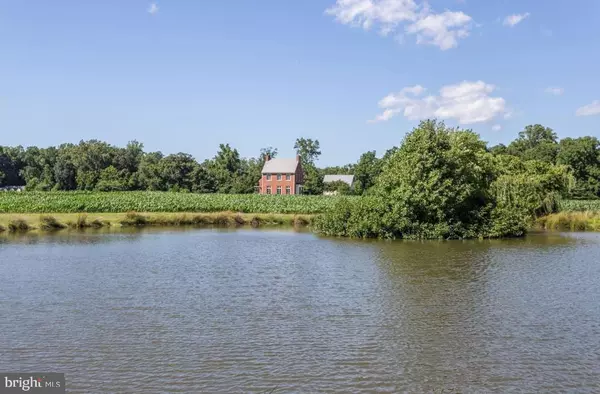For more information regarding the value of a property, please contact us for a free consultation.
11460 OLD CORDOVA RD Cordova, MD 21625
Want to know what your home might be worth? Contact us for a FREE valuation!

Our team is ready to help you sell your home for the highest possible price ASAP
Key Details
Sold Price $943,000
Property Type Single Family Home
Sub Type Detached
Listing Status Sold
Purchase Type For Sale
Square Footage 4,007 sqft
Price per Sqft $235
Subdivision Cordova
MLS Listing ID MDTA2005144
Sold Date 10/10/23
Style Federal,Other
Bedrooms 4
Full Baths 2
Half Baths 2
HOA Y/N N
Abv Grd Liv Area 2,734
Originating Board BRIGHT
Year Built 2009
Annual Tax Amount $4,469
Tax Year 2023
Lot Size 18.890 Acres
Acres 18.89
Property Description
This federal style modern brick home on nearly 19 acres with a pond in a rural setting is a stunning property that offers a unique blend of classic design and modern amenities. Here are some key features of this picturesque property:
Federal Style Architecture: The home is designed in the Federal architectural style, which is known for its symmetry, classic proportions, and refined details. It features brick, large windows, and a central entrance with decorative accents. The style of this home offers a timeless and elegant look that adds to the property's charm.
Modern Amenities: Despite its classic exterior, the home is equipped with modern amenities to provide comfort and convenience. It has a spacious open floor plan, w/10’ high ceilings and french doors, the kitchen features a Wolf 6 burner Gas Range, a Sub Zero side by side, solid quartz counter tops, light filled picture windows and a walk-in pantry ( with a secret ladder which leads to a hatch to the loft bedroom above!) and a french door to the back porch….all to make it quite suitable for easy eastern shore living.
Large Lot: The property sits on nearly 19 acres of land, providing ample space for various outdoor activities and recreational opportunities. The land offers privacy and serenity, making it a perfect retreat from the hustle and bustle of city life - yet minutes away from the acclaimed town of Easton, MD
Pond: The property features a pond, which adds to its natural beauty and provides a serene setting for relaxation or recreational activities. The pond is stocked with fish!! Making it ideal for fishing enthusiasts and nature lovers.
Rural Setting: The property is located in a rural setting, away from the city's hustle and bustle, offering a peaceful and serene environment. It provides an opportunity to enjoy nature, wildlife, and amazing sunsets and buccolic scenic views, making it an ideal choice for those seeking a quiet and tranquil lifestyle.
Brick Exterior: The home is constructed with brick, which is not only durable and low-maintenance but also adds a classic and timeless aesthetic appeal. Brick homes are known for their durability and can withstand various weather conditions, making them a wise investment in the long run,
Barn/Garage - 3 large vehicle/ w/ additional remote door on the back side for easy removal of large and small farm equipment. Skylights give this structure natural light and there is custom ladder to the hay loft! Approx. 12 acres are tilled and farmed by a farmer nearby. Covered parking or work space also along side the barn is also a great space for car washing or a great gardening station….a must see!
Call today to take a tour of this stunning and unique property. It's a perfect choice for those seeking a beautiful & peaceful yet modern retreat in a natural setting with ample space for outdoor activities.
Location
State MD
County Talbot
Zoning A2
Direction Northeast
Rooms
Other Rooms Living Room, Dining Room, Primary Bedroom, Sitting Room, Bedroom 2, Bedroom 4, Kitchen, Foyer, Bedroom 1, Other, Utility Room, Bathroom 1, Bonus Room, Primary Bathroom, Half Bath
Basement Space For Rooms, Other, Partially Finished, Outside Entrance, Sump Pump
Interior
Interior Features Built-Ins, Additional Stairway, Butlers Pantry, Floor Plan - Traditional, Formal/Separate Dining Room, Kitchen - Eat-In, Kitchen - Country, Kitchen - Gourmet, Kitchen - Table Space, Pantry, Walk-in Closet(s)
Hot Water Electric
Heating Heat Pump(s)
Cooling Central A/C
Equipment Microwave, Oven/Range - Gas, Range Hood, Six Burner Stove, Washer, Dryer
Fireplace N
Window Features Energy Efficient,Wood Frame,Casement
Appliance Microwave, Oven/Range - Gas, Range Hood, Six Burner Stove, Washer, Dryer
Heat Source Electric
Laundry Upper Floor
Exterior
Exterior Feature Deck(s), Patio(s)
Garage Additional Storage Area, Garage - Front Entry, Garage - Rear Entry, Garage - Side Entry, Garage Door Opener, Oversized, Covered Parking
Garage Spaces 19.0
Utilities Available Under Ground
Waterfront N
Water Access Y
View Pasture, Pond, Scenic Vista
Roof Type Metal
Accessibility 36\"+ wide Halls
Porch Deck(s), Patio(s)
Total Parking Spaces 19
Garage Y
Building
Lot Description Backs to Trees, Landscaping, Pond, Rural
Story 4
Foundation Concrete Perimeter, Brick/Mortar
Sewer Septic = # of BR
Water Well
Architectural Style Federal, Other
Level or Stories 4
Additional Building Above Grade, Below Grade
Structure Type Dry Wall
New Construction N
Schools
School District Talbot County Public Schools
Others
Senior Community No
Tax ID 2104145720
Ownership Fee Simple
SqFt Source Assessor
Special Listing Condition Standard
Read Less

Bought with Kelly Y Showell • Benson & Mangold, LLC
GET MORE INFORMATION




