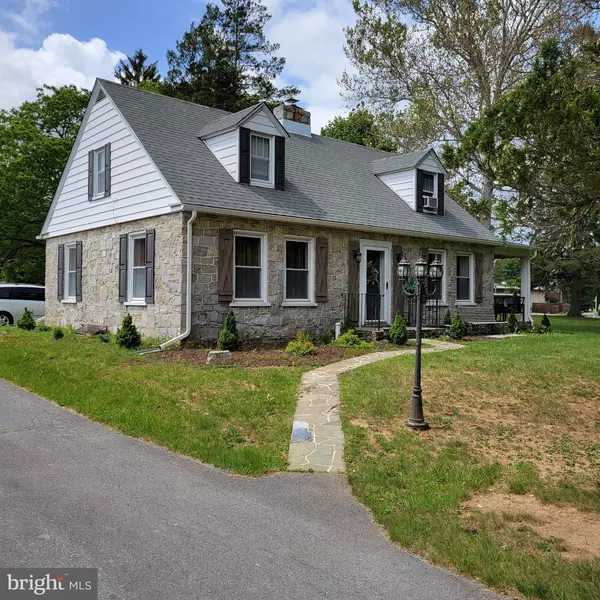For more information regarding the value of a property, please contact us for a free consultation.
13277 MONTEREY LANE Blue Ridge Summit, PA 17214
Want to know what your home might be worth? Contact us for a FREE valuation!

Our team is ready to help you sell your home for the highest possible price ASAP
Key Details
Sold Price $270,000
Property Type Single Family Home
Sub Type Detached
Listing Status Sold
Purchase Type For Sale
Square Footage 1,695 sqft
Price per Sqft $159
Subdivision Blue Ridge Summit
MLS Listing ID PAFL2013906
Sold Date 10/13/23
Style Cape Cod
Bedrooms 3
Full Baths 1
HOA Y/N N
Abv Grd Liv Area 1,695
Originating Board BRIGHT
Year Built 1955
Annual Tax Amount $406
Tax Year 2022
Lot Size 0.730 Acres
Acres 0.73
Property Description
Welcome to this charming stone cape cod home. Nestled on a spacious lot, the solid stone exterior exudes a sense of permanence and character. The Cape Cod architectural style, with its sloping roofline and dormer windows, evokes a sense of coziness and warmth.
The main level features a spacious living room with a focal point fireplace, perfect for gathering with friends on chilly evenings. An enclosed porch provides a perfect spot to enjoy your morning coffee or unwind with a good book. For car enthusiasts or those in need of extra storage space, the large 3 car garage provides ample room for vehicles and additional storage. Whether you're looking to house your collection of classic cars or simply need space for your outdoor equipment, this garage is sure to accommodate your needs.
This property also boasts a generously sized yard, offering endless possibilities for outdoor activities.
Offering a serene environment, with frontage on two roads and commercial zoning, this would be perfect for your home business as well.
New Roof and Windows, Heat pump allows for very economical heating and cooling.
Location
State PA
County Franklin
Area Washington Twp (14523)
Zoning COMMERCIAL
Rooms
Other Rooms Living Room, Dining Room, Bedroom 2, Bedroom 3, Kitchen, Bedroom 1
Basement Partial
Main Level Bedrooms 1
Interior
Hot Water Electric
Heating Heat Pump(s), Hot Water
Cooling Central A/C
Fireplaces Number 1
Fireplaces Type Gas/Propane
Equipment Oven/Range - Electric, Dishwasher, Refrigerator
Fireplace Y
Window Features Replacement
Appliance Oven/Range - Electric, Dishwasher, Refrigerator
Heat Source Oil, Electric
Exterior
Garage Garage - Front Entry
Garage Spaces 3.0
Waterfront N
Water Access N
Accessibility None
Total Parking Spaces 3
Garage Y
Building
Story 1.5
Foundation Permanent
Sewer Public Sewer
Water Public
Architectural Style Cape Cod
Level or Stories 1.5
Additional Building Above Grade, Below Grade
New Construction N
Schools
High Schools Waynesboro Area Senior
School District Waynesboro Area
Others
Senior Community No
Tax ID 23-0Q20L-043.-000000
Ownership Fee Simple
SqFt Source Assessor
Special Listing Condition Standard
Read Less

Bought with Danielle Hamilton • RE/MAX Achievers
GET MORE INFORMATION




