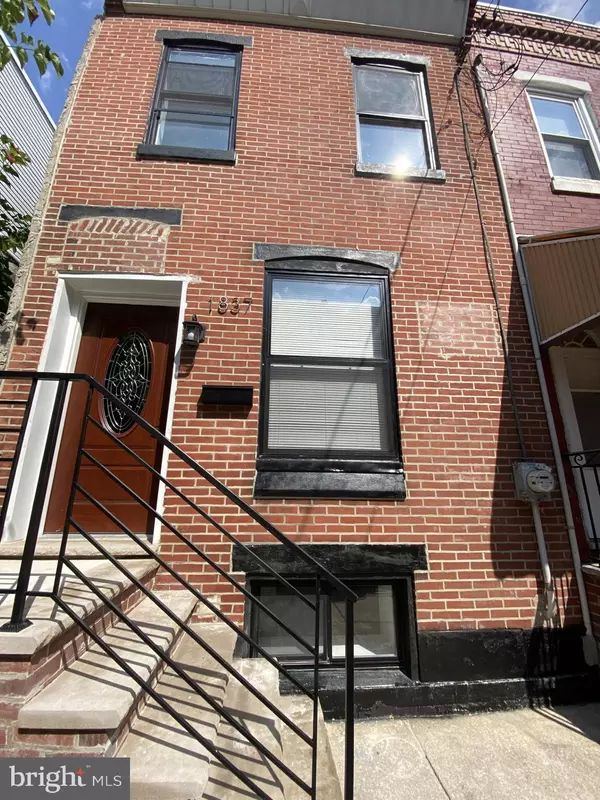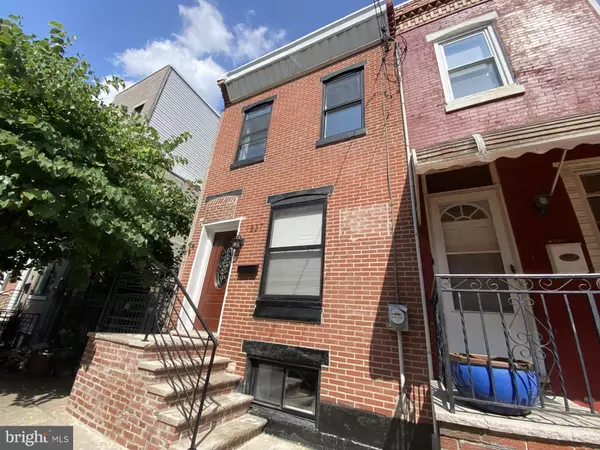For more information regarding the value of a property, please contact us for a free consultation.
1837 S HICKS ST Philadelphia, PA 19145
Want to know what your home might be worth? Contact us for a FREE valuation!

Our team is ready to help you sell your home for the highest possible price ASAP
Key Details
Sold Price $359,900
Property Type Townhouse
Sub Type Interior Row/Townhouse
Listing Status Sold
Purchase Type For Sale
Square Footage 1,310 sqft
Price per Sqft $274
Subdivision Philadelphia (South)
MLS Listing ID PAPH2284884
Sold Date 11/09/23
Style AirLite
Bedrooms 3
Full Baths 2
Half Baths 1
HOA Y/N N
Abv Grd Liv Area 1,000
Originating Board BRIGHT
Year Built 1920
Annual Tax Amount $2,560
Tax Year 2023
Lot Size 644 Sqft
Acres 0.01
Lot Dimensions 14.00 x 46.00
Property Description
Welcome to 1837 S Hicks, a stunning rowhouse that captures the essence of modern living in South Philly.
This is a thorough decent renovation featuring new coating roof, updated kitchen with brand new appliances, updated plumbing, electrical system and new HVAC. The open space design makes you feel the home is even bigger than it's size. The centerpiece of the kitchen is a large island made of black accent granite, ideal for food preparation or for guests to gather around while you cook.
Finished basement can be used a family room or entertaining or gym space. Half bath is set up at the rear on first floor. Second floor offers main bedroom suite on the rear side. and two other bedroom and hall bathroom. The unique of the sweet home is it's next to a street park which make it convenient to enjoy the outside atmosphere. Steps from Hardena, South Philadelphia Tap Room, Ultimo Coffee & a quick walk across Broad Street to the subway & all East Passyunk has to offer!
Location
State PA
County Philadelphia
Area 19145 (19145)
Zoning RES
Rooms
Other Rooms Living Room, Dining Room, Bedroom 2, Bedroom 3, Kitchen, Family Room, Bedroom 1, Bathroom 1, Bathroom 2, Half Bath
Basement Interior Access, Fully Finished
Interior
Interior Features Combination Dining/Living, Combination Kitchen/Dining, Floor Plan - Open, Kitchen - Island, Primary Bath(s), Recessed Lighting, Wood Floors
Hot Water Electric
Heating Forced Air
Cooling Central A/C
Fireplace N
Heat Source Natural Gas
Laundry Basement
Exterior
Exterior Feature Enclosed, Patio(s)
Water Access N
Accessibility None
Porch Enclosed, Patio(s)
Garage N
Building
Story 2
Foundation Concrete Perimeter
Sewer Public Sewer
Water Public
Architectural Style AirLite
Level or Stories 2
Additional Building Above Grade, Below Grade
New Construction N
Schools
School District The School District Of Philadelphia
Others
Senior Community No
Tax ID 481171600
Ownership Fee Simple
SqFt Source Assessor
Special Listing Condition Standard
Read Less

Bought with Amin Z Beyah • BHHS Fox & Roach-Chestnut Hill
GET MORE INFORMATION




