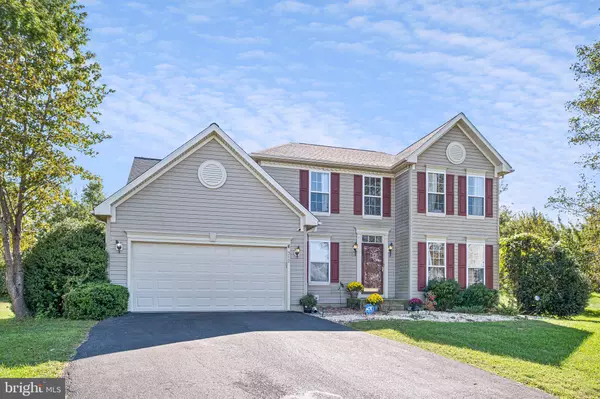For more information regarding the value of a property, please contact us for a free consultation.
312 TREETOP CIR Bear, DE 19701
Want to know what your home might be worth? Contact us for a FREE valuation!

Our team is ready to help you sell your home for the highest possible price ASAP
Key Details
Sold Price $485,000
Property Type Single Family Home
Sub Type Detached
Listing Status Sold
Purchase Type For Sale
Square Footage 2,775 sqft
Price per Sqft $174
Subdivision Sunset Meadows
MLS Listing ID DENC2050150
Sold Date 12/27/23
Style Colonial
Bedrooms 4
Full Baths 2
Half Baths 1
HOA Fees $20/ann
HOA Y/N Y
Abv Grd Liv Area 2,214
Originating Board BRIGHT
Year Built 2001
Annual Tax Amount $3,319
Tax Year 2022
Lot Size 10,454 Sqft
Acres 0.24
Lot Dimensions 0.00 x 0.00
Property Description
Welcome to 312 Tree Top Circle located in Bear, Delaware.
This beautiful and inviting family friendly home features four spacious bedrooms and two well-appointed bathrooms on the top floor, half bath on the main floor and spacious full basement. This modern home welcomes you with open-concept living areas, ample natural light, and a functional kitchen with modern appliances and full of updates, so you can move in worry free. NEW Roof was installed 8/21. NEW AC, Furnace Sump pump, and carpets all installed 2022. The master bath and upstairs hallway bathroom were updated in 2022 as well! The serene backyard provides a private outdoor retreat for relaxation and gatherings. Located on a Cul De Sac in the heart of The Sunset meadows community offering convenient amenities, parks, schools, and easy access to major highways. This home offers both comfort and convenience! Whether you're growing your family or seeking a spacious and modern living space, 312 Tree Top Circle is the ideal choice. Don't miss the opportunity – schedule a showing today and envision the possibilities that await you in this delightful residence.
Location
State DE
County New Castle
Area Newark/Glasgow (30905)
Zoning NC21
Rooms
Basement Fully Finished
Interior
Interior Features Carpet, Kitchen - Island, Wood Floors, Walk-in Closet(s)
Hot Water Natural Gas
Heating Forced Air
Cooling Central A/C
Fireplaces Number 1
Fireplaces Type Gas/Propane
Fireplace Y
Heat Source Natural Gas
Laundry Dryer In Unit, Washer In Unit
Exterior
Garage Garage - Front Entry
Garage Spaces 2.0
Water Access N
Accessibility None
Attached Garage 2
Total Parking Spaces 2
Garage Y
Building
Story 2
Foundation Concrete Perimeter
Sewer Public Sewer
Water Public
Architectural Style Colonial
Level or Stories 2
Additional Building Above Grade, Below Grade
New Construction N
Schools
School District Colonial
Others
Senior Community No
Tax ID 12-013.00-047
Ownership Fee Simple
SqFt Source Assessor
Security Features Security System
Horse Property N
Special Listing Condition Standard
Read Less

Bought with James C Day III • Century 21 Gold Key Realty
GET MORE INFORMATION




