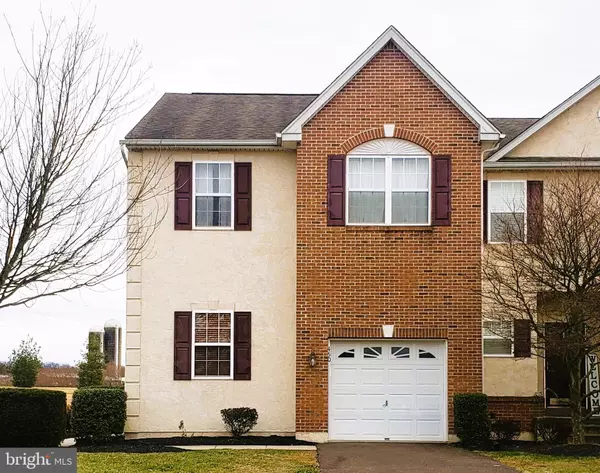For more information regarding the value of a property, please contact us for a free consultation.
450 BUCHANAN RD Perkasie, PA 18944
Want to know what your home might be worth? Contact us for a FREE valuation!

Our team is ready to help you sell your home for the highest possible price ASAP
Key Details
Sold Price $440,500
Property Type Townhouse
Sub Type End of Row/Townhouse
Listing Status Sold
Purchase Type For Sale
Square Footage 2,070 sqft
Price per Sqft $212
Subdivision Cliffside Manor
MLS Listing ID PABU2064640
Sold Date 03/15/24
Style Colonial,Traditional
Bedrooms 3
Full Baths 2
Half Baths 1
HOA Fees $165/mo
HOA Y/N Y
Abv Grd Liv Area 2,070
Originating Board BRIGHT
Year Built 2009
Annual Tax Amount $4,544
Tax Year 2023
Lot Size 3,815 Sqft
Acres 0.09
Lot Dimensions 0.00 x 0.00
Property Description
Welcome Home..... to this stunning end unit townhome nestled in a tranquil and charming neighborhood in Bedminster Township. Boasting 3 bedrooms, 2.5 baths, a 1-car garage, and a full unfinished basement, this home offers spacious living with modern comforts. As you enter, you're greeted by a grand 2-story open foyer with hardwood flooring, setting the tone for the splendor and style found throughout. The main level features a convenient possible 1st-floor office or playroom, perfect for those who work remotely or need a quiet space to focus. The heart of the home is the bright, open, and airy living space, complemented by the 9’ ceilings and windows that offer picturesque views to the rear of the home. This area showcases a gas fireplace in the dining and living room area. The kitchen is equipped with ample cabinet and countertop space along with gas cooking making it a breeze to prepare delicious meals. The sliding doors on the main level guide you to the rear of the property. Here you will relax and entertain outdoors on the newly installed low maintenance composite deck, ideal for enjoying the serene surroundings and lovely views. Upstairs, discover the luxurious primary suite complete with a large sitting area, a private ensuite bath featuring both a tub and a shower, as well as a sizable walk-in closet. The 2nd floor also presents a laundry room, two additional bedrooms and a full bath offering comfortable accommodations for family members or guests. Additional features include a full spacious basement with an egress window offering endless possibilities for storage or future expansion. In the basement, you will take notice of the spotless, worry free HVAC system installed in 2023. Located in a nice, quiet neighborhood, this home provides a peaceful retreat while still being conveniently close to local amenities and major roadways. Don't miss your chance to own this remarkable home in Bedminster Township. Schedule your showing today and experience the beauty and comfort this home has to offer.
Location
State PA
County Bucks
Area Bedminster Twp (10101)
Zoning R3
Rooms
Other Rooms Living Room, Dining Room, Primary Bedroom, Bedroom 2, Kitchen, Bedroom 1
Basement Full, Unfinished, Sump Pump, Windows
Interior
Interior Features Primary Bath(s), Ceiling Fan(s), Carpet, Combination Dining/Living, Soaking Tub, Walk-in Closet(s), Wood Floors
Hot Water Propane
Heating Forced Air, Programmable Thermostat
Cooling Central A/C
Flooring Vinyl, Carpet, Hardwood
Fireplaces Number 1
Fireplaces Type Gas/Propane
Equipment Oven - Self Cleaning, Dishwasher, Disposal, Dryer - Gas, Oven/Range - Gas, Refrigerator, Washer, Built-In Microwave, Dryer - Front Loading
Fireplace Y
Appliance Oven - Self Cleaning, Dishwasher, Disposal, Dryer - Gas, Oven/Range - Gas, Refrigerator, Washer, Built-In Microwave, Dryer - Front Loading
Heat Source Propane - Metered
Laundry Upper Floor
Exterior
Exterior Feature Deck(s)
Garage Inside Access, Garage Door Opener
Garage Spaces 1.0
Utilities Available Cable TV, Propane
Amenities Available Tot Lots/Playground, Jog/Walk Path
Water Access N
Roof Type Pitched,Shingle,Asphalt
Accessibility None
Porch Deck(s)
Attached Garage 1
Total Parking Spaces 1
Garage Y
Building
Lot Description Level
Story 2
Foundation Concrete Perimeter
Sewer Public Sewer
Water Public
Architectural Style Colonial, Traditional
Level or Stories 2
Additional Building Above Grade, Below Grade
Structure Type Cathedral Ceilings,9'+ Ceilings
New Construction N
Schools
Elementary Schools Deibler
Middle Schools Pennridge North
High Schools Pennridge
School District Pennridge
Others
HOA Fee Include Common Area Maintenance,Lawn Maintenance,Trash,Snow Removal
Senior Community No
Tax ID 01-011-014-040
Ownership Fee Simple
SqFt Source Estimated
Acceptable Financing Conventional, VA, FHA, Cash, USDA
Listing Terms Conventional, VA, FHA, Cash, USDA
Financing Conventional,VA,FHA,Cash,USDA
Special Listing Condition Standard
Read Less

Bought with Kelly Berk • RE/MAX Centre Realtors
GET MORE INFORMATION




