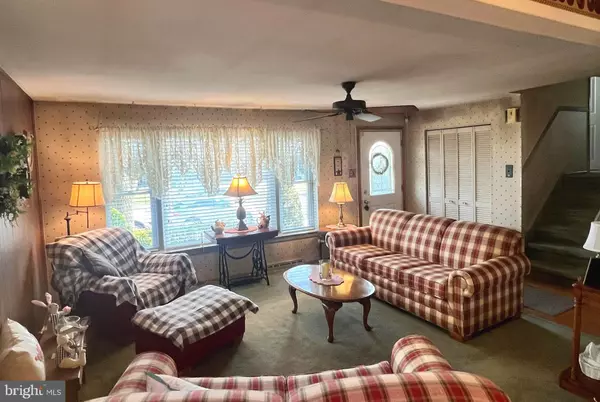For more information regarding the value of a property, please contact us for a free consultation.
11608 KELVIN AVE Philadelphia, PA 19116
Want to know what your home might be worth? Contact us for a FREE valuation!

Our team is ready to help you sell your home for the highest possible price ASAP
Key Details
Sold Price $415,000
Property Type Single Family Home
Sub Type Detached
Listing Status Sold
Purchase Type For Sale
Square Footage 1,402 sqft
Price per Sqft $296
Subdivision Somerton
MLS Listing ID PAPH2320194
Sold Date 03/27/24
Style Split Level
Bedrooms 3
Full Baths 1
Half Baths 1
HOA Y/N N
Abv Grd Liv Area 1,402
Originating Board BRIGHT
Year Built 1958
Annual Tax Amount $4,553
Tax Year 2022
Lot Size 6,316 Sqft
Acres 0.14
Lot Dimensions 63.00 x 100.00
Property Description
OPEN HOUSE SATURDAY 11AM -2PM. **Fall head over heels for this home that’s been LOVED and ENJOYED by the owners for 50 years. Tucked away in a quiet neighborhood on the very outskirts of Northeast Philadelphia, you will enjoy a suburban lifestyle within the city limits. A delightful & bright main level greets you with living area, dining room and eat-in kitchen spaces. Up a few steps you will find the Main bedroom, spacious updated hall bath, plus 2 additional bedrooms. Lower level features a family room PLUS a 220 SF heated & enclosed patio addition. Additionally laundry room and a half bath. Interior access to the clean one car garage. Hardwood flooring t/o the entire home has been preserved by carpeting. Private, fenced backyard with EP Henry Pavers and storage shed. Newer Central Air. 10 year young heater. Newer hot water heater. New fridge. Location, location close to Route 1, Turnpike and 1-295.
Location
State PA
County Philadelphia
Area 19116 (19116)
Zoning RSD3
Rooms
Other Rooms Living Room, Dining Room, Sitting Room, Bedroom 2, Bedroom 3, Kitchen, Family Room, Bedroom 1
Interior
Hot Water Natural Gas
Heating Forced Air
Cooling Central A/C
Flooring Carpet, Hardwood
Fireplace N
Heat Source Natural Gas
Laundry Basement
Exterior
Garage Additional Storage Area, Garage - Side Entry, Garage Door Opener, Inside Access
Garage Spaces 1.0
Fence Chain Link
Water Access N
Accessibility None
Attached Garage 1
Total Parking Spaces 1
Garage Y
Building
Story 1.5
Foundation Slab
Sewer Public Sewer
Water Public
Architectural Style Split Level
Level or Stories 1.5
Additional Building Above Grade, Below Grade
New Construction N
Schools
School District The School District Of Philadelphia
Others
Senior Community No
Tax ID 582554300
Ownership Fee Simple
SqFt Source Assessor
Acceptable Financing Cash, Conventional
Listing Terms Cash, Conventional
Financing Cash,Conventional
Special Listing Condition Standard
Read Less

Bought with Jurgen Aliaj • Long & Foster Real Estate, Inc.
GET MORE INFORMATION




