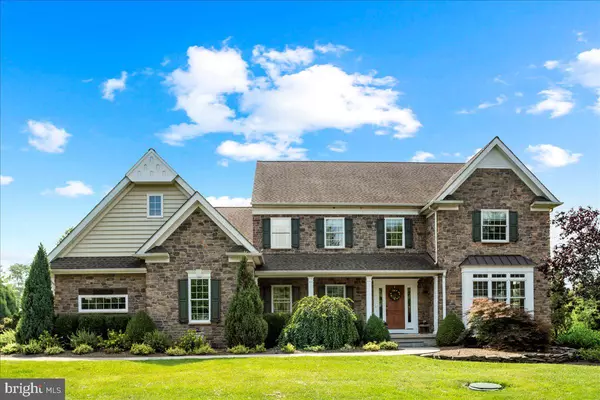For more information regarding the value of a property, please contact us for a free consultation.
4186 APPLEBUTTER RD Perkasie, PA 18944
Want to know what your home might be worth? Contact us for a FREE valuation!

Our team is ready to help you sell your home for the highest possible price ASAP
Key Details
Sold Price $1,242,500
Property Type Single Family Home
Sub Type Detached
Listing Status Sold
Purchase Type For Sale
Square Footage 3,664 sqft
Price per Sqft $339
MLS Listing ID PABU2065156
Sold Date 04/04/24
Style Traditional
Bedrooms 5
Full Baths 3
Half Baths 2
HOA Y/N N
Abv Grd Liv Area 3,664
Originating Board BRIGHT
Year Built 2011
Annual Tax Amount $13,666
Tax Year 2022
Lot Size 1.929 Acres
Acres 1.93
Lot Dimensions 0.00 x 0.00
Property Description
When entering the main home you are greeted by stunning hardwood floors, 9 foot ceilings, and custom moldings throughout. Foyer is nestled between the dining room and sun-drenched living room. Down the hall you will find the gourmet eat in kitchen with custom cabinets, granite countertops, and stainless steel appliances. The kitchen flows seamlessly into the family room which offers plenty of natural light as well as a stone fireplace with pellet stove insert. Just off the kitchen are sliders leading to the expansive covered deck, perfect for entertaining. The deck overlooks a stamped concrete patio and firepit. A laundry room, powder room, and massive 3 car attached garage round out this floor. Upstairs you will find the Master Suite with walk in closet, dual vanities, and an oversized walk in shower. 3 nicely sized bedrooms, a hall bath, and an additional office/den complete this floor. The lower level has been newly finished, complete with game area, custom wet bar, wine closet, and all the storage you will need. This home also boasts a private office just off the kitchen with its own staircase and even more storage. Just off the main house is the private Guest House which offers an additional 1,100 square feel of living space, 1 bedroom and 1 1/2 baths as well as a full kitchen, and private deck. All this and Central Bucks schools - Welcome Home!
Location
State PA
County Bucks
Area Plumstead Twp (10134)
Zoning RO
Rooms
Other Rooms Living Room, Dining Room, Primary Bedroom, Bedroom 2, Bedroom 3, Kitchen, Foyer, Bedroom 1, Great Room, Laundry, Office
Basement Partial
Main Level Bedrooms 1
Interior
Interior Features Attic, Bar, Built-Ins, Carpet, Ceiling Fan(s), Crown Moldings, Dining Area, Family Room Off Kitchen, Floor Plan - Open, Kitchen - Eat-In, Kitchen - Island, Recessed Lighting
Hot Water Propane, Tankless
Heating Forced Air, Heat Pump - Electric BackUp
Cooling Central A/C
Flooring Ceramic Tile, Hardwood, Luxury Vinyl Plank, Carpet
Fireplace N
Heat Source Natural Gas
Laundry Main Floor
Exterior
Garage Garage - Side Entry, Inside Access, Oversized
Garage Spaces 3.0
Water Access N
Roof Type Architectural Shingle
Accessibility 2+ Access Exits, 32\"+ wide Doors
Attached Garage 3
Total Parking Spaces 3
Garage Y
Building
Story 2
Foundation Concrete Perimeter
Sewer On Site Septic
Water Private
Architectural Style Traditional
Level or Stories 2
Additional Building Above Grade, Below Grade
New Construction N
Schools
School District Central Bucks
Others
Senior Community No
Tax ID 34-003-005-001
Ownership Fee Simple
SqFt Source Assessor
Acceptable Financing Cash, Conventional
Listing Terms Cash, Conventional
Financing Cash,Conventional
Special Listing Condition Standard
Read Less

Bought with David M Spivack • Keller Williams Real Estate-Doylestown
GET MORE INFORMATION




