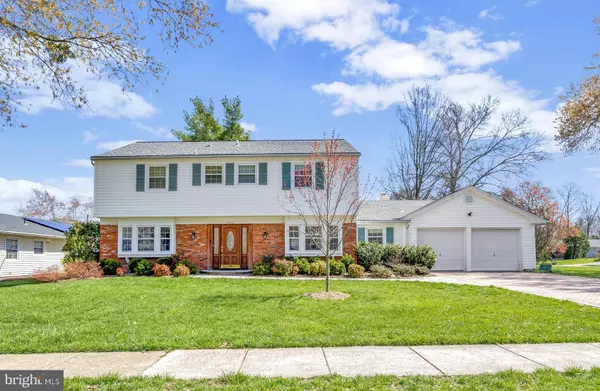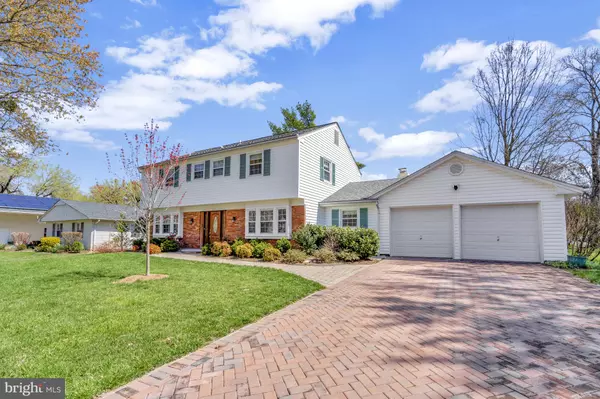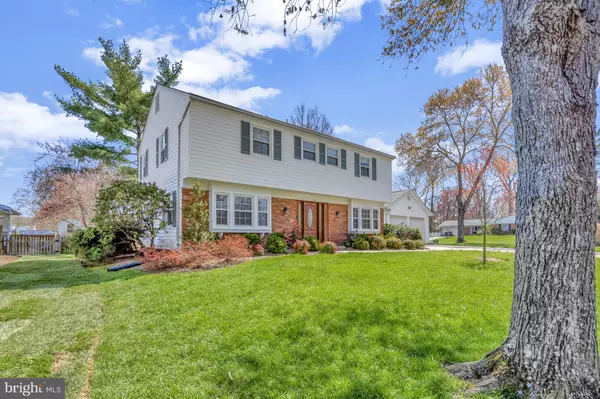For more information regarding the value of a property, please contact us for a free consultation.
13160 MADONNA LN Fairfax, VA 22033
Want to know what your home might be worth? Contact us for a FREE valuation!

Our team is ready to help you sell your home for the highest possible price ASAP
Key Details
Sold Price $870,000
Property Type Single Family Home
Sub Type Detached
Listing Status Sold
Purchase Type For Sale
Square Footage 2,501 sqft
Price per Sqft $347
Subdivision Greenbriar
MLS Listing ID VAFX2167744
Sold Date 04/18/24
Style Colonial
Bedrooms 4
Full Baths 2
Half Baths 1
HOA Y/N N
Abv Grd Liv Area 2,501
Originating Board BRIGHT
Year Built 1970
Annual Tax Amount $7,756
Tax Year 2023
Lot Size 10,791 Sqft
Acres 0.25
Property Description
This beautifully updated Essex (Largest Model) in Greenbriar boasts numerous features and upgrades, making it an exceptional choice for comfortable living. Situated on a corner lot, the house offers ample space and privacy for outdoor activities. This home features 4 spacious bedrooms, providing plenty of accommodation and living space. There are 2.5 bathrooms, offering convenience and functionality for everyday living. The Florida room addition enhances the living space, providing a bright and airy area for relaxation or entertainment. A cozy fireplace that adds warmth and charm to the living space, perfect for cozying up during colder months. The attached 2-car garage offers secure parking and additional storage space. The paver driveway and walkway enhance curb appeal. Fresh paint and new carpet throughout the interior. The updated quartz countertop in the kitchen adds elegance and functionality to the heart of the home. Recent upgrades- Roof (2019), HVAC (2018), Water Heater (2018). No HOA, Greenbriar West School Boundary. Close to shopping centers, major commuter routes, hospitals, and Dulles Airport makes daily errands and travel hassle-free.
Location
State VA
County Fairfax
Zoning 131
Interior
Interior Features Breakfast Area, Ceiling Fan(s), Dining Area, Family Room Off Kitchen, Floor Plan - Traditional, Formal/Separate Dining Room, Kitchen - Eat-In, Kitchen - Table Space, Window Treatments
Hot Water Natural Gas
Heating Forced Air
Cooling Ceiling Fan(s), Central A/C
Fireplaces Number 1
Equipment Built-In Microwave, Cooktop, Dishwasher, Disposal, Dryer, Icemaker, Oven - Wall, Refrigerator, Washer, Water Heater
Fireplace Y
Appliance Built-In Microwave, Cooktop, Dishwasher, Disposal, Dryer, Icemaker, Oven - Wall, Refrigerator, Washer, Water Heater
Heat Source Natural Gas
Laundry Main Floor
Exterior
Exterior Feature Patio(s), Enclosed, Porch(es)
Garage Garage - Front Entry, Garage Door Opener
Garage Spaces 4.0
Waterfront N
Water Access N
Roof Type Architectural Shingle
Accessibility None
Porch Patio(s), Enclosed, Porch(es)
Attached Garage 2
Total Parking Spaces 4
Garage Y
Building
Lot Description Corner, Front Yard, Landscaping, Rear Yard, SideYard(s)
Story 2
Foundation Slab
Sewer Public Sewer
Water Public
Architectural Style Colonial
Level or Stories 2
Additional Building Above Grade, Below Grade
New Construction N
Schools
Elementary Schools Greenbriar West
Middle Schools Rocky Run
High Schools Chantilly
School District Fairfax County Public Schools
Others
Senior Community No
Tax ID 0453 02550013
Ownership Fee Simple
SqFt Source Assessor
Acceptable Financing Cash, Conventional, FHA, VA
Listing Terms Cash, Conventional, FHA, VA
Financing Cash,Conventional,FHA,VA
Special Listing Condition Standard
Read Less

Bought with Ruijing F Hurwitz • Keller Williams Realty
GET MORE INFORMATION




