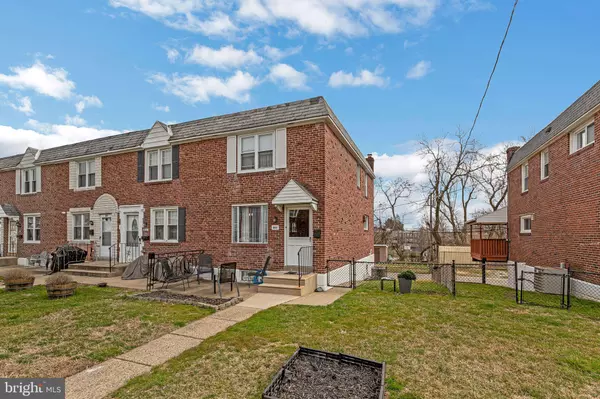For more information regarding the value of a property, please contact us for a free consultation.
801 W CRESCENT DR Glenolden, PA 19036
Want to know what your home might be worth? Contact us for a FREE valuation!

Our team is ready to help you sell your home for the highest possible price ASAP
Key Details
Sold Price $210,000
Property Type Townhouse
Sub Type End of Row/Townhouse
Listing Status Sold
Purchase Type For Sale
Square Footage 1,152 sqft
Price per Sqft $182
Subdivision Briarcliffe
MLS Listing ID PADE2062890
Sold Date 04/24/24
Style AirLite,Colonial
Bedrooms 3
Full Baths 1
Half Baths 1
HOA Y/N N
Abv Grd Liv Area 1,152
Originating Board BRIGHT
Year Built 1954
Annual Tax Amount $4,818
Tax Year 2023
Lot Size 4,356 Sqft
Acres 0.1
Lot Dimensions 29.00 x 152.00
Property Description
Fantastic Opportunity is offered in this sought after End of Row Briarcliffe Townhome! Not only does it have a Great Side Yard, it also has a Great Large Back Yard! Enter into the spacious living room which follows through to the formal dining room, both with hardwood floors under the carpeting. Off the dining room you will find the galley kitchen which offers a side and back windows that allow for an abundance of natural light. The second floor of this home has a large Master bedroom , 2 additional bedrooms & a main hall full bathroom. The lower level offers a partially finished Family Room area, powder room, laundry area & convenient interior access to garage. The lower/basement level also has an outside exit to the driveway, garage, side yard, alley and Rear Yard! This Great Home with its Fantastic Location has been well taken care of and in the same Family for over 64 Years!! Other features/amenities include: Central Air, rear shed, fenced in Yard Spaces, located close to shopping, restaurants, cafes, schools, parks and approx: 15 minutes to the Phila. Airport and Central Philadelphia. This Move-in Ready Home is being sold AS IS and offers an Incredible Value at this list price!
Location
State PA
County Delaware
Area Darby Twp (10415)
Zoning RES
Rooms
Other Rooms Living Room, Dining Room, Kitchen, Family Room, Basement, Laundry
Basement Partially Finished, Rear Entrance, Heated
Interior
Hot Water Natural Gas
Cooling Central A/C
Fireplace N
Heat Source Natural Gas
Exterior
Garage Garage - Rear Entry, Inside Access
Garage Spaces 1.0
Water Access N
Accessibility None
Attached Garage 1
Total Parking Spaces 1
Garage Y
Building
Story 2
Foundation Concrete Perimeter
Sewer Public Sewer
Water Public
Architectural Style AirLite, Colonial
Level or Stories 2
Additional Building Above Grade, Below Grade
New Construction N
Schools
School District Southeast Delco
Others
Senior Community No
Tax ID 15-00-01239-00
Ownership Fee Simple
SqFt Source Assessor
Acceptable Financing Cash, Conventional
Listing Terms Cash, Conventional
Financing Cash,Conventional
Special Listing Condition Standard
Read Less

Bought with Steve Jefferis • Long & Foster Real Estate, Inc.
GET MORE INFORMATION




