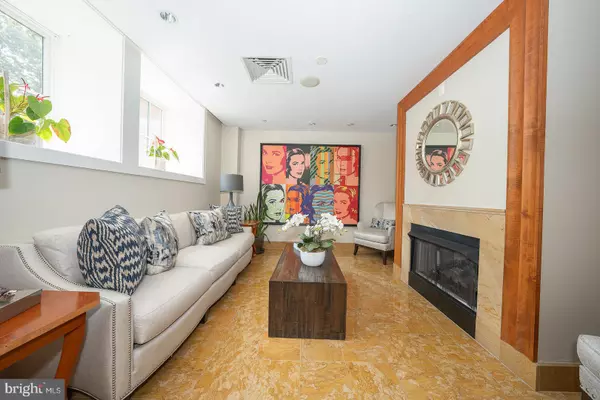For more information regarding the value of a property, please contact us for a free consultation.
190 PRESIDENTIAL BLVD #617 Bala Cynwyd, PA 19004
Want to know what your home might be worth? Contact us for a FREE valuation!

Our team is ready to help you sell your home for the highest possible price ASAP
Key Details
Sold Price $529,000
Property Type Condo
Sub Type Condo/Co-op
Listing Status Sold
Purchase Type For Sale
Subdivision Corinthian
MLS Listing ID PAMC2079400
Sold Date 05/17/24
Style Colonial
Bedrooms 2
Full Baths 2
Half Baths 1
Condo Fees $1,190/mo
HOA Y/N N
Originating Board BRIGHT
Year Built 2006
Annual Tax Amount $13,146
Tax Year 2023
Lot Dimensions 0.00 x 0.00
Property Description
Experience the charm of luxury living at "The Corinthian Condominium" in Bala Cynwyd. This inviting 2-bedroom, 2.5-bathroom plus den , featuring the Excelsior model, offers a comfortable and spacious living space spanning 2100 square feet.
Upon entering the unit, enjoy a welcoming hardwood foyer with a large coat closet in which exists a sizable storage area. A convenient powder room is located a few steps from the foyer
The open floor plan creates a sense of brightness and space, with high ceilings and many large windows adding to the overall ambiance. The unit features elegant cherry, hardwood floors that gracefully flow throughout,. Brand new carpeting and freshly painted walls in the bedrooms enhances the comfort and luxury.
The dining room flows seamlessly into the living room, which leads to a Juliet balcony inviting in natural light and gentle breezes. The modern kitchen is equipped with everything you need for culinary endeavors along with extensive cabinet space.
The primary bedroom serves as a retreat, boasting two walk-in customized closets for ample storage. Its ensuite bathroom offers a peaceful escape, featuring marble flooring, jacuzzi tub, double sinks set in a quartz countertop and a generously sized separate shower. The toilet located in a separate space with a door to close is the ultimate in privacy
The second bedroom also offers a custom designed closet and ensuite bathroom with a tub-shower combination, ensuring convenience and comfort. Additionally, a spacious room off the foyer is to be used as needed, a den/office/TV/movie or game room, whatever you prefer.
Additional features include an in-unit full-size washer and dryer for added convenience.
The building offers desirable amenities, including a community room with a catering kitchen, a card room and a fitness center. An unique feature is a special guest suite perfect for accommodating visitors.
Two adjacent garage parking spots and an onsite storage unit provide practicality and security. The attractive lobby, attended by a doorman as well as lobby attendants insure that there is some staff coverage 24 hours a day. The dedicated package room streamlines your deliveries.
A special feature is that The Corinthian is a pet friendly building. It even has a small outdoor area dedicated as a dog walk
Strategically positioned, this condo enjoys a prime location with easy access to both Center City and the amenities of the Main Line.
Embrace the appeal of "The Corinthian" and immerse yourself in a lifestyle that effortlessly combines luxury, comfort and convenience.
Location
State PA
County Montgomery
Area Lower Merion Twp (10640)
Zoning RESID
Direction West
Rooms
Other Rooms Living Room, Dining Room, Primary Bedroom, Kitchen, Family Room, Bedroom 1, Other
Basement Garage Access
Main Level Bedrooms 2
Interior
Interior Features Breakfast Area
Hot Water Electric
Heating Heat Pump - Gas BackUp
Cooling Central A/C
Equipment Cooktop, Built-In Microwave, Dishwasher, Dryer - Electric, Exhaust Fan, Microwave, Oven - Self Cleaning, Oven - Single, Oven - Wall, Oven/Range - Electric, Range Hood, Refrigerator, Stainless Steel Appliances, Washer, Dryer - Front Loading
Furnishings No
Fireplace N
Appliance Cooktop, Built-In Microwave, Dishwasher, Dryer - Electric, Exhaust Fan, Microwave, Oven - Self Cleaning, Oven - Single, Oven - Wall, Oven/Range - Electric, Range Hood, Refrigerator, Stainless Steel Appliances, Washer, Dryer - Front Loading
Heat Source Electric, Natural Gas
Laundry Washer In Unit, Has Laundry
Exterior
Exterior Feature Patio(s), Balcony
Garage Inside Access, Garage Door Opener, Basement Garage, Additional Storage Area, Underground
Garage Spaces 2.0
Utilities Available Cable TV, Natural Gas Available, Sewer Available, Water Available
Amenities Available Bike Trail, Cable, Dog Park, Elevator, Exercise Room, Extra Storage, Fitness Center, Game Room, Guest Suites, Jog/Walk Path, Laundry Facilities, Meeting Room, Party Room, Reserved/Assigned Parking, Satellite TV, Security, Storage Bin
Water Access N
Street Surface Paved
Accessibility Elevator, Doors - Swing In, No Stairs
Porch Patio(s), Balcony
Road Frontage Boro/Township
Total Parking Spaces 2
Garage Y
Building
Story 1
Unit Features Mid-Rise 5 - 8 Floors
Sewer Public Sewer
Water Public
Architectural Style Colonial
Level or Stories 1
Additional Building Above Grade, Below Grade
New Construction N
Schools
Elementary Schools Cynwyd
Middle Schools Bala-Cynwd
High Schools Lower Merion
School District Lower Merion
Others
Pets Allowed Y
HOA Fee Include Common Area Maintenance,Ext Bldg Maint,Lawn Maintenance,Snow Removal,Water,Sewer,Cook Fee,Parking Fee,Insurance,Health Club,All Ground Fee,Management,Alarm System,Gas,Trash
Senior Community No
Tax ID 40 00 47548 845
Ownership Fee Simple
Acceptable Financing Cash, Conventional
Horse Property N
Listing Terms Cash, Conventional
Financing Cash,Conventional
Special Listing Condition Standard
Pets Description Cats OK, Dogs OK, Number Limit
Read Less

Bought with Linda Glass • Compass RE
GET MORE INFORMATION




