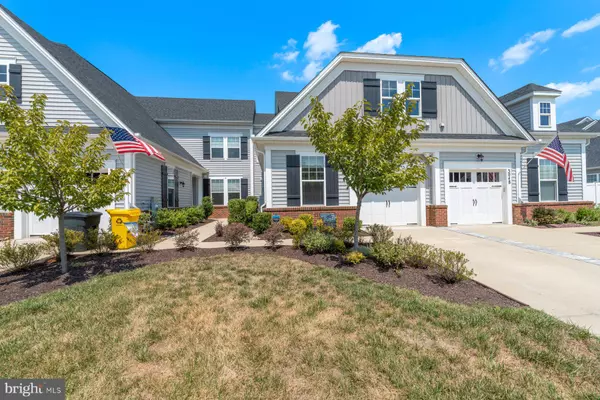For more information regarding the value of a property, please contact us for a free consultation.
3050 SPRING PEEPER CT Odenton, MD 21113
Want to know what your home might be worth? Contact us for a FREE valuation!

Our team is ready to help you sell your home for the highest possible price ASAP
Key Details
Sold Price $575,000
Property Type Townhouse
Sub Type Interior Row/Townhouse
Listing Status Sold
Purchase Type For Sale
Square Footage 1,586 sqft
Price per Sqft $362
Subdivision Two Rivers
MLS Listing ID MDAA2089784
Sold Date 09/11/24
Style Villa
Bedrooms 2
Full Baths 2
HOA Fees $247/mo
HOA Y/N Y
Abv Grd Liv Area 1,586
Originating Board BRIGHT
Year Built 2019
Annual Tax Amount $4,914
Tax Year 2024
Lot Size 2,974 Sqft
Acres 0.07
Property Description
Welcome to this stunning interior villa style home in the highly sought-after 55+ community of Two Rivers. This elegantly maintained home is in immaculate, move-in ready condition, featuring two spacious bedrooms and two full baths on the main level, including a primary en suite with a walk-in closet. The open-concept living area seamlessly connects to a beautiful screened-in porch, perfect for enjoying the outdoors. The galley-style kitchen boasts an island, stainless steel appliances, and quartz countertops, providing a perfect space for cooking and entertaining. The upper level features a charming den, ideal for a home office or study.
Outside, the home is a true oasis with a lovely paved patio, gorgeous hardscaping, and a privacy fence, providing a serene and private retreat. Additional highlights include a one-car garage and easy access to DC, Annapolis, Baltimore, Fort Meade, and NSA.
The Two Rivers community offers endless amenities, including social gatherings, walking paths, access to the WB&A bike trail, indoor and outdoor pools, a gym, pickleball courts, and tennis courts. Don’t miss the chance to make this beautiful home yours!
Location
State MD
County Anne Arundel
Zoning R2
Rooms
Other Rooms Den
Main Level Bedrooms 2
Interior
Interior Features Attic, Carpet, Ceiling Fan(s), Entry Level Bedroom, Family Room Off Kitchen, Floor Plan - Open, Kitchen - Galley, Kitchen - Island, Sprinkler System, Walk-in Closet(s), Wood Floors
Hot Water Natural Gas
Heating Heat Pump(s)
Cooling Central A/C
Flooring Hardwood, Carpet, Tile/Brick
Equipment Dishwasher, Microwave, Oven/Range - Gas, Refrigerator, Stainless Steel Appliances, Water Heater
Furnishings No
Fireplace N
Appliance Dishwasher, Microwave, Oven/Range - Gas, Refrigerator, Stainless Steel Appliances, Water Heater
Heat Source Natural Gas
Laundry Main Floor
Exterior
Exterior Feature Screened, Porch(es), Patio(s)
Parking Features Garage - Front Entry, Inside Access
Garage Spaces 1.0
Fence Privacy, Rear, Vinyl
Utilities Available Natural Gas Available, Electric Available, Cable TV Available
Amenities Available Bike Trail, Common Grounds, Community Center, Fitness Center, Jog/Walk Path, Pool - Indoor, Pool - Outdoor, Recreational Center, Swimming Pool, Tennis Courts, Tot Lots/Playground
Water Access N
Roof Type Architectural Shingle
Street Surface Paved
Accessibility None
Porch Screened, Porch(es), Patio(s)
Road Frontage City/County
Attached Garage 1
Total Parking Spaces 1
Garage Y
Building
Story 1.5
Foundation Slab
Sewer Public Sewer
Water Public
Architectural Style Villa
Level or Stories 1.5
Additional Building Above Grade, Below Grade
Structure Type 9'+ Ceilings,Dry Wall
New Construction N
Schools
Elementary Schools Crofton
Middle Schools Crofton
High Schools Arundel
School District Anne Arundel County Public Schools
Others
Pets Allowed Y
HOA Fee Include Common Area Maintenance,Lawn Maintenance,Management,Pool(s)
Senior Community Yes
Age Restriction 55
Tax ID 020481690247791
Ownership Fee Simple
SqFt Source Assessor
Acceptable Financing Cash, Conventional, VA
Horse Property N
Listing Terms Cash, Conventional, VA
Financing Cash,Conventional,VA
Special Listing Condition Standard
Pets Allowed Cats OK, Dogs OK
Read Less

Bought with Theresa S Waskey • RE/MAX Advantage Realty
GET MORE INFORMATION




