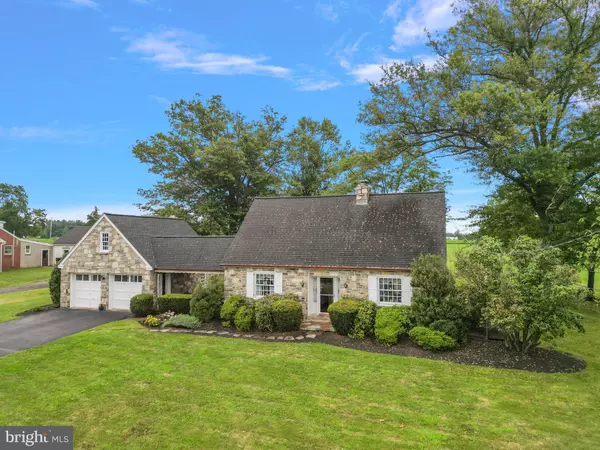For more information regarding the value of a property, please contact us for a free consultation.
632 HARLEYSVILLE PIKE Lederach, PA 19450
Want to know what your home might be worth? Contact us for a FREE valuation!

Our team is ready to help you sell your home for the highest possible price ASAP
Key Details
Sold Price $475,000
Property Type Single Family Home
Sub Type Detached
Listing Status Sold
Purchase Type For Sale
Square Footage 1,490 sqft
Price per Sqft $318
Subdivision None Available
MLS Listing ID PAMC2114352
Sold Date 09/30/24
Style Cape Cod
Bedrooms 3
Full Baths 1
Half Baths 1
HOA Y/N N
Abv Grd Liv Area 1,490
Originating Board BRIGHT
Year Built 1952
Annual Tax Amount $6,125
Tax Year 2024
Lot Size 1.112 Acres
Acres 1.11
Lot Dimensions 120.00 x 0.00
Property Description
WELCOME HOME! Hitting the market for the first time in almost 60 years, this lovingly cared for 3 Bed, 1.5 Bathroom Cape Cod located in between Harleysville and Skippack in the village of Lederach is sure to impress! Sitting on over an acre lot with stunning views of Spring Mountain in Schwenksville this property is a true must see! As you pull into the driveway you will notice the impressive stone on both the home and detached two car garage. The large garage includes a walk up attic that boasts impressive space to use for storage, or finish into an office/gym/playroom/etc. A lovely breezeway connects the garage to the home and welcomes you with a beautiful stone patio. Head into the home through the kitchen entrance off of the breezeway and picture yourself preparing a meal in your new home. The kitchen leads you over to the large living room which includes stunning wood flooring as well as an impressive Stone fireplace. Look out back through the lovely French Doors to the expansive backyard and imagine all of the activities possible! The main floor of the home also includes a large bedroom with Cedar Closet, as well as a Powder Room/Half Bathroom. Heading upstairs you are greeted by the additional two bedrooms, as well as an expanded Full Bathroom, which includes separate spaces to shower and bathe. The two upstairs bedrooms are large, with one including an additional area that is currently used as an office. Finishing off the interior of this home is the large, unfinished basement that includes walk up stairs to the backyard. Laundry area is located in basement, as well as tons of additional storage space. This area could also be finished to add additional living space! This gem of a property is located less than 10 minutes from Route 476 Lansdale Interchange, and about 20 minutes from King of Prussia. Homes like this do not come to the market often...so make sure to schedule your showing today before it's TOO LATE!
Location
State PA
County Montgomery
Area Lower Salford Twp (10650)
Zoning RES
Direction Northwest
Rooms
Basement Full, Unfinished, Walkout Stairs
Main Level Bedrooms 1
Interior
Interior Features Cedar Closet(s), Entry Level Bedroom, Kitchen - Eat-In, Bathroom - Soaking Tub, Bathroom - Stall Shower, Window Treatments, Wood Floors
Hot Water S/W Changeover, Oil
Heating Radiant
Cooling None
Flooring Hardwood, Tile/Brick
Fireplaces Number 1
Fireplaces Type Mantel(s), Stone, Wood
Fireplace Y
Window Features Wood Frame
Heat Source Oil
Laundry Lower Floor
Exterior
Exterior Feature Breezeway, Patio(s)
Parking Features Additional Storage Area, Garage - Front Entry, Garage Door Opener
Garage Spaces 8.0
Water Access N
Roof Type Pitched,Shingle
Accessibility None
Porch Breezeway, Patio(s)
Road Frontage State
Total Parking Spaces 8
Garage Y
Building
Lot Description Cleared, Front Yard, Landscaping, Open, Rear Yard, Road Frontage
Story 1.5
Foundation Block
Sewer Public Sewer
Water Public
Architectural Style Cape Cod
Level or Stories 1.5
Additional Building Above Grade, Below Grade
New Construction N
Schools
Elementary Schools Oak Ridge
Middle Schools Indian Valley
High Schools Souderton Area Senior
School District Souderton Area
Others
Senior Community No
Tax ID 50-00-03688-006
Ownership Fee Simple
SqFt Source Assessor
Acceptable Financing Cash, Conventional, FHA, VA, USDA
Listing Terms Cash, Conventional, FHA, VA, USDA
Financing Cash,Conventional,FHA,VA,USDA
Special Listing Condition Standard
Read Less

Bought with Maryclaire B Dzik • BHHS Fox & Roach-Jenkintown
GET MORE INFORMATION




