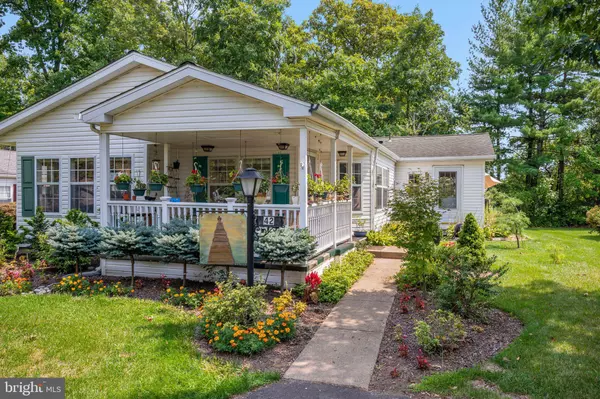For more information regarding the value of a property, please contact us for a free consultation.
42 ELDER CT New Hope, PA 18938
Want to know what your home might be worth? Contact us for a FREE valuation!

Our team is ready to help you sell your home for the highest possible price ASAP
Key Details
Sold Price $300,000
Property Type Manufactured Home
Sub Type Manufactured
Listing Status Sold
Purchase Type For Sale
Square Footage 1,568 sqft
Price per Sqft $191
Subdivision Buckingham Springs
MLS Listing ID PABU2076598
Sold Date 11/13/24
Style Ranch/Rambler
Bedrooms 2
Full Baths 2
HOA Y/N N
Abv Grd Liv Area 1,568
Originating Board BRIGHT
Land Lease Amount 682.0
Land Lease Frequency Monthly
Year Built 1993
Annual Tax Amount $2,550
Tax Year 2024
Property Description
Located away from the busyness of the main entrance with views of the fields and surrounding trees, 42 Elder Court is ready for new owners. The clubhouse and pool are a short distance and an easy walk to the home which comes with 2 parking spaces. The roomy covered front deck is perfect for morning coffee or outside dining. Ince inside, the living room is spacious with a great window for lots of natural light. It is open to the adjacent dining room, creating a great space for entertaining. The galley style kitchen has plenty of counter surface for food preparation, plenty of cabinetry for storage and a great garden window for growing herbs or other plants. The den is a flexible space that can be used as a tv room, exercise space, home office, craft space, breakfast room…the choice is yours! Moving down the hallway, the laundry room is to the right with additional storage cabinetry and a folding counter to make doing laundry a breeze! The door here leads to a bright and cheery sunroom, a perfect place to sit and unwind. Continuing down the hall, there is a full bath and bedroom for guests with ample closets for storage. The roomy primary bedroom suite at the end of the hall has a nice walk-in closet and a spacious en suite complete with soaking tub, shower stall and double sinks. The deck off the sunroom is another great space to enjoy the outside and quiet this home has to offer. This home is conveniently located near Doylestown and New Hope for great shopping and dining options. Make your appointment soon to see this home and fall in love!
Location
State PA
County Bucks
Area Buckingham Twp (10106)
Zoning MOB
Rooms
Other Rooms Living Room, Dining Room, Primary Bedroom, Bedroom 2, Kitchen, Breakfast Room, Sun/Florida Room, Laundry, Bathroom 2, Primary Bathroom
Main Level Bedrooms 2
Interior
Interior Features Ceiling Fan(s), Combination Dining/Living, Kitchen - Galley, Bathroom - Soaking Tub, Bathroom - Stall Shower, Walk-in Closet(s)
Hot Water Electric
Heating Forced Air, Central
Cooling Central A/C
Flooring Carpet, Luxury Vinyl Plank, Vinyl
Equipment Built-In Range, Dishwasher, Dryer, Dryer - Electric, Exhaust Fan, Oven/Range - Electric, Refrigerator, Washer, Water Heater
Fireplace N
Appliance Built-In Range, Dishwasher, Dryer, Dryer - Electric, Exhaust Fan, Oven/Range - Electric, Refrigerator, Washer, Water Heater
Heat Source Electric
Laundry Main Floor
Exterior
Exterior Feature Porch(es)
Garage Spaces 2.0
Utilities Available Under Ground
Amenities Available Billiard Room, Common Grounds, Club House, Fencing, Exercise Room, Library, Meeting Room, Pool - Outdoor, Party Room, Retirement Community
Water Access N
View Trees/Woods
Roof Type Pitched,Shingle
Accessibility None
Porch Porch(es)
Total Parking Spaces 2
Garage N
Building
Lot Description Backs to Trees, Front Yard, Level, Rear Yard, SideYard(s)
Story 1
Foundation Crawl Space, Block, Slab
Sewer Community Septic Tank
Water Community
Architectural Style Ranch/Rambler
Level or Stories 1
Additional Building Above Grade, Below Grade
New Construction N
Schools
Elementary Schools Buckingham
Middle Schools Holicong
High Schools Central Bucks High School East
School District Central Bucks
Others
Pets Allowed Y
HOA Fee Include Bus Service,Common Area Maintenance,Pool(s),Sewer,Snow Removal,Trash
Senior Community Yes
Age Restriction 55
Tax ID 06-018-083 0229
Ownership Land Lease
SqFt Source Estimated
Acceptable Financing Cash, Conventional
Listing Terms Cash, Conventional
Financing Cash,Conventional
Special Listing Condition Standard
Pets Description Number Limit
Read Less

Bought with Joseph D'Alonzo • Homestarr Realty
GET MORE INFORMATION




