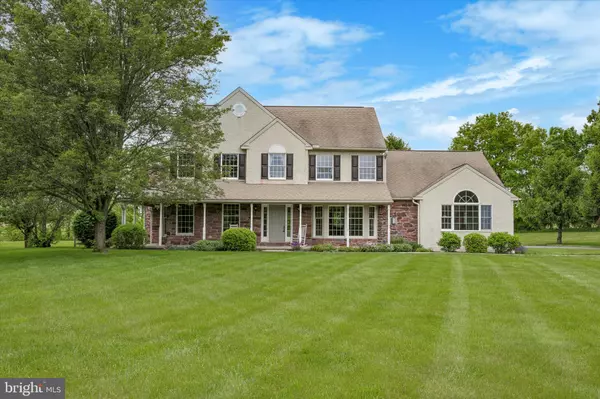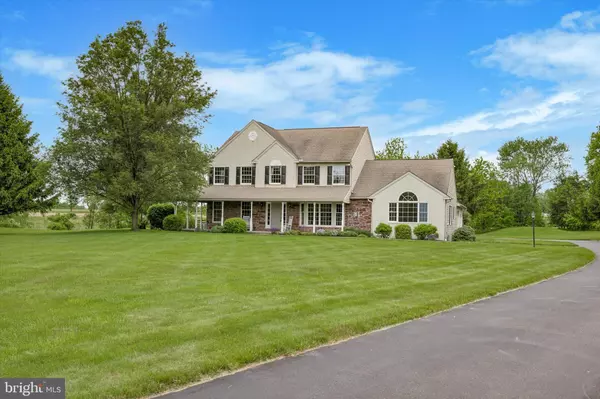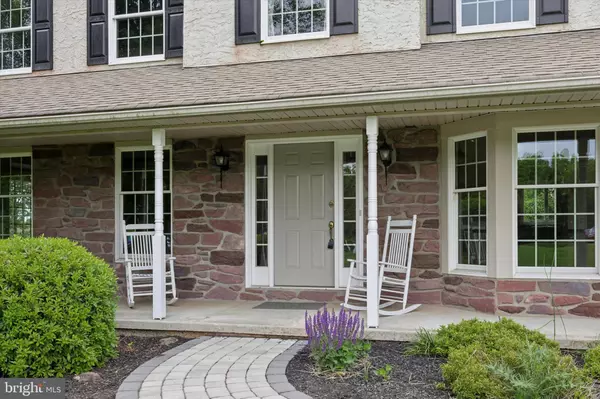For more information regarding the value of a property, please contact us for a free consultation.
2041 SHEARER RD Worcester, PA 19490
Want to know what your home might be worth? Contact us for a FREE valuation!

Our team is ready to help you sell your home for the highest possible price ASAP
Key Details
Sold Price $670,000
Property Type Single Family Home
Sub Type Detached
Listing Status Sold
Purchase Type For Sale
Square Footage 3,656 sqft
Price per Sqft $183
Subdivision None Available
MLS Listing ID PAMC2103402
Sold Date 11/22/24
Style Colonial
Bedrooms 4
Full Baths 2
Half Baths 1
HOA Y/N N
Abv Grd Liv Area 3,656
Originating Board BRIGHT
Year Built 1996
Annual Tax Amount $12,857
Tax Year 2024
Lot Size 3.170 Acres
Acres 3.17
Lot Dimensions 144.00 x 0.00
Property Description
Welcome to this beautiful custom built 4-bedroom, 2.5-bath single-family colonial that is move in ready!
As you approach the front door, you'll see the large, covered porch, perfect for morning coffee. Step inside into a grand two-story foyer featuring antique organ pipes (included in the sale) and stunning hardwood flooring. To the left of the foyer, find a cozy carpeted living room with elegant French doors. To the right, a dining room with a classic chair rail and hardwood floors awaits your family gatherings. Enjoy the spacious family room with hardwood floors, a two-story ceiling, and a gas fireplace—perfect for cozy evenings. The eat-in kitchen boasts hardwood flooring, a granite island, and stainless steel appliances. This level also has a half bath with a pedestal sink and a laundry room with a utility sink for added convenience.
Completing this floor is the master bedroom. It features a mix of hardwood and carpet flooring, a walk-in closet, a vaulted ceiling, a gas fireplace, and a luxurious master bath with a double vanity, tile floor, jacuzzi tub, and stand-up shower. This house allows for main floor living with this large bedroom, full bath and laundry all on the same floor!
The upper level has three spacious secondary bedrooms with plenty of natural light, carpet flooring, and luxury vinyl plank flooring. Completing the second floor is a full bathroom featuring tile flooring, a dual vanity, and a tub/shower combo.
The basement is unfinished and has a very large footprint, offering ample potential for customization. There is also plenty of storage room with the attached two-car garage. The home is conveniently equipped with a central vacuum system and has a full oil tank.
Outside, the home sits on 3.5 acres of flat land, featuring an inground concrete pool featuring a sunbathing area. The pool ranges from 3.5' to 5.5', is 16,200 gallons, 500 square feet and has a quartz finish. This private backyard is something to witness in person. Nestled in a quiet neighborhood, this home offers tranquility and privacy.
Please note this sale is as-is and the buyer is responsible for ordering and obtaining the Use & Occupancy (U&O) certificate. Don't miss the opportunity to own this beautiful colonial home with modern comforts and plenty of living space. Schedule a showing today!
Location
State PA
County Montgomery
Area Worcester Twp (10667)
Zoning RESIDENTIAL
Rooms
Basement Full
Main Level Bedrooms 1
Interior
Hot Water Electric
Heating Forced Air
Cooling Central A/C
Fireplaces Number 1
Fireplace Y
Heat Source Oil
Exterior
Parking Features Additional Storage Area
Garage Spaces 2.0
Pool Concrete
Water Access N
Accessibility Other
Attached Garage 2
Total Parking Spaces 2
Garage Y
Building
Story 2
Foundation Permanent
Sewer On Site Septic
Water Well
Architectural Style Colonial
Level or Stories 2
Additional Building Above Grade, Below Grade
New Construction N
Schools
School District Methacton
Others
Senior Community No
Tax ID 67-00-03100-307
Ownership Fee Simple
SqFt Source Assessor
Acceptable Financing Cash, Conventional, FHA, VA
Listing Terms Cash, Conventional, FHA, VA
Financing Cash,Conventional,FHA,VA
Special Listing Condition Standard
Read Less

Bought with Gregory Martire • Springer Realty Group
GET MORE INFORMATION




