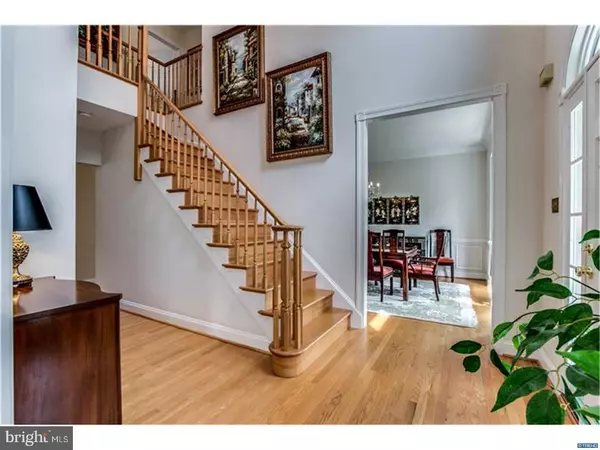For more information regarding the value of a property, please contact us for a free consultation.
19 HEALY PL Avondale, PA 19311
Want to know what your home might be worth? Contact us for a FREE valuation!

Our team is ready to help you sell your home for the highest possible price ASAP
Key Details
Sold Price $483,000
Property Type Single Family Home
Sub Type Detached
Listing Status Sold
Purchase Type For Sale
Square Footage 4,463 sqft
Price per Sqft $108
Subdivision Crossing At Buckto
MLS Listing ID 1000407204
Sold Date 07/23/18
Style Colonial,Traditional
Bedrooms 5
Full Baths 4
Half Baths 1
HOA Y/N N
Abv Grd Liv Area 4,463
Originating Board TREND
Year Built 1993
Annual Tax Amount $12,143
Tax Year 2018
Lot Size 1.900 Acres
Acres 1.9
Lot Dimensions 0X0
Property Description
Close your eyes and picture the perfect Chester County home. You"ll likely imagine a classic colonial situated against a serene setting. Your dream will become a reality in this home, located in a picturesque one lane community. The property, set on nearly 2 acres, is immediately welcoming. Gleaming hardwood floors, spacious rooms and elegant moldings add to the appeal of the interior. Enter the family room, which has built-in bookshelves and a gas fireplace flanked by two charming window bench seats. French doors lead to a spectacular sunroom with vaulted ceiling and walls of windows that afford incredible views of the surrounding landscape. The masterfully appointed eat-in kitchen features a large center island with seating, granite countertops, double wall ovens, pantry and a convenient back staircase. Glass doors lead to the delightfully private rear deck which overlooks the spacious yard and supplies many options for warm weather entertaining. Other main level rooms include formal living and dining rooms and a large laundry/mudroom with outside access. Upstairs, the expansive owner"s suite is sure to impress. This spacious retreat offers hardwood floors, large walk-in closet and luxurious bathroom boasting heated ceramic tile floor, granite-topped vanities, jetted soaking tub and seamless glass shower. One of the secondary bedrooms has an en-suite bath and two closets, while the other three bedrooms access the hall bath. Indeed, there is no lack of space in this home as it also includes a finished walk-out lower level with high ceilings, added windows, wet bar, full bathroom, recreation area and den. There is also a versatile room with closets that could be used as an exercise room, craft room or study--the possibilities are endless! The perfect home for those who appreciate space both inside and out, as well as modern conveniences such as zoned HVAC, security system, electric air cleaner and whole house generator. *Stucco inspection has been completed by Environspec. All recommended repairs to be completed prior to settlement. Remediation of stucco includes replacement of some windows.
Location
State PA
County Chester
Area New Garden Twp (10360)
Zoning R1
Rooms
Other Rooms Living Room, Dining Room, Primary Bedroom, Bedroom 2, Bedroom 3, Kitchen, Family Room, Bedroom 1, Other
Basement Full, Outside Entrance, Fully Finished
Interior
Interior Features Primary Bath(s), Kitchen - Island, Butlers Pantry, Ceiling Fan(s), Air Filter System, Water Treat System, Wet/Dry Bar, Kitchen - Eat-In
Hot Water Propane
Heating Propane, Forced Air
Cooling Central A/C
Flooring Wood, Fully Carpeted, Tile/Brick
Fireplaces Number 1
Fireplaces Type Brick, Gas/Propane
Equipment Cooktop, Oven - Wall, Oven - Double, Dishwasher, Refrigerator
Fireplace Y
Window Features Bay/Bow
Appliance Cooktop, Oven - Wall, Oven - Double, Dishwasher, Refrigerator
Heat Source Bottled Gas/Propane
Laundry Main Floor
Exterior
Exterior Feature Deck(s), Porch(es)
Garage Inside Access, Garage Door Opener, Oversized
Garage Spaces 6.0
Waterfront N
Water Access N
Roof Type Pitched,Shingle
Accessibility None
Porch Deck(s), Porch(es)
Attached Garage 3
Total Parking Spaces 6
Garage Y
Building
Lot Description Cul-de-sac, Front Yard, Rear Yard, SideYard(s)
Story 2
Sewer On Site Septic
Water Well
Architectural Style Colonial, Traditional
Level or Stories 2
Additional Building Above Grade
Structure Type Cathedral Ceilings,High
New Construction N
Schools
Elementary Schools Bancroft
Middle Schools Kennett
High Schools Kennett
School District Kennett Consolidated
Others
Senior Community No
Tax ID 60040022.0400
Ownership Fee Simple
Security Features Security System
Read Less

Bought with Jeffrey C Heilmann • BHHS Fox & Roach-Bryn Mawr
GET MORE INFORMATION




